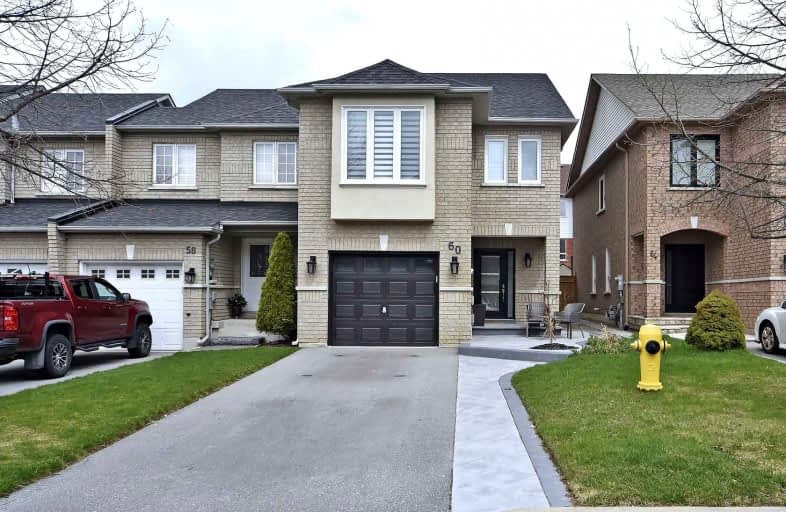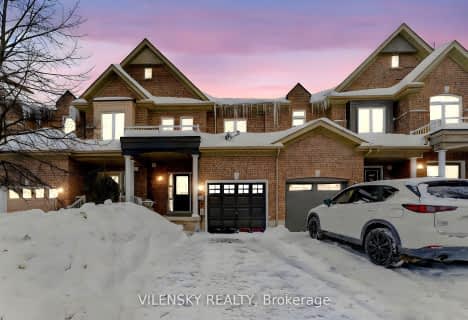
St David Catholic Elementary School
Elementary: Catholic
3.52 km
Divine Mercy Catholic Elementary School
Elementary: Catholic
3.81 km
Roméo Dallaire Public School
Elementary: Public
4.04 km
St Raphael the Archangel Catholic Elementary School
Elementary: Catholic
0.24 km
Mackenzie Glen Public School
Elementary: Public
3.01 km
Holy Jubilee Catholic Elementary School
Elementary: Catholic
2.27 km
Tommy Douglas Secondary School
Secondary: Public
6.51 km
King City Secondary School
Secondary: Public
4.52 km
Maple High School
Secondary: Public
5.70 km
St Joan of Arc Catholic High School
Secondary: Catholic
3.14 km
Stephen Lewis Secondary School
Secondary: Public
6.79 km
St Theresa of Lisieux Catholic High School
Secondary: Catholic
4.01 km







