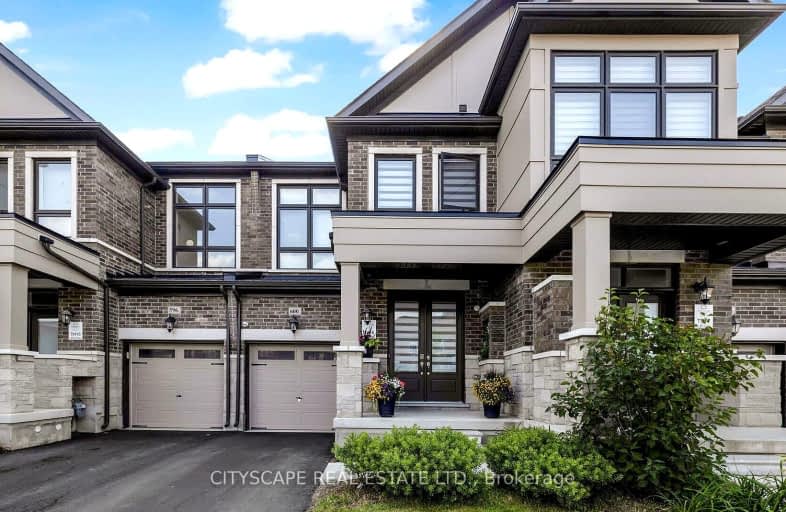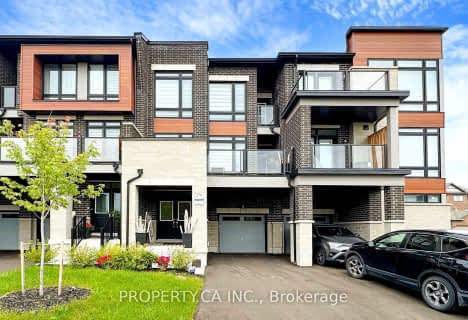Car-Dependent
- Almost all errands require a car.
5
/100
Minimal Transit
- Almost all errands require a car.
20
/100
Somewhat Bikeable
- Most errands require a car.
27
/100

Pope Francis Catholic Elementary School
Elementary: Catholic
1.09 km
École élémentaire La Fontaine
Elementary: Public
3.21 km
Lorna Jackson Public School
Elementary: Public
3.71 km
Kleinburg Public School
Elementary: Public
2.85 km
Castle Oaks P.S. Elementary School
Elementary: Public
5.05 km
St Stephen Catholic Elementary School
Elementary: Catholic
3.52 km
Tommy Douglas Secondary School
Secondary: Public
7.48 km
Holy Cross Catholic Academy High School
Secondary: Catholic
8.88 km
Humberview Secondary School
Secondary: Public
8.21 km
Cardinal Ambrozic Catholic Secondary School
Secondary: Catholic
6.02 km
Emily Carr Secondary School
Secondary: Public
5.91 km
Castlebrooke SS Secondary School
Secondary: Public
6.27 km
-
York Lions Stadium
Ian MacDonald Blvd, Toronto ON 14.3km -
Downsview Dells Park
1651 Sheppard Ave W, Toronto ON M3M 2X4 17.09km -
Mill Pond Park
262 Mill St (at Trench St), Richmond Hill ON 17.28km
-
RBC Royal Bank
12612 Hwy 50 (McEwan Drive West), Bolton ON L7E 1T6 4.84km -
TD Bank Financial Group
3978 Cottrelle Blvd, Brampton ON L6P 2R1 6.07km -
RBC Royal Bank
6140 Hwy 7, Woodbridge ON L4H 0R2 7.93km










