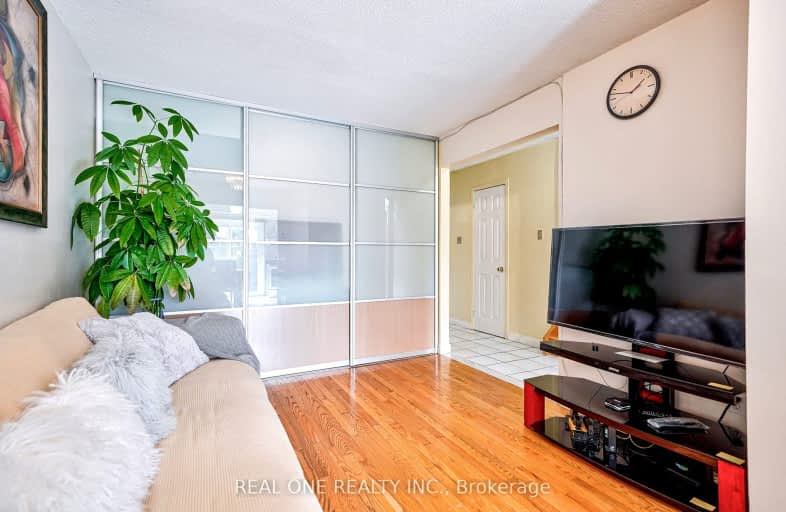Somewhat Walkable
- Some errands can be accomplished on foot.
Good Transit
- Some errands can be accomplished by public transportation.
Bikeable
- Some errands can be accomplished on bike.

Fisherville Senior Public School
Elementary: PublicCharlton Public School
Elementary: PublicWestminster Public School
Elementary: PublicBrownridge Public School
Elementary: PublicLouis-Honore Frechette Public School
Elementary: PublicRockford Public School
Elementary: PublicNorth West Year Round Alternative Centre
Secondary: PublicNewtonbrook Secondary School
Secondary: PublicVaughan Secondary School
Secondary: PublicWestmount Collegiate Institute
Secondary: PublicNorthview Heights Secondary School
Secondary: PublicSt Elizabeth Catholic High School
Secondary: Catholic-
BATL Axe Throwing
1600 Steeles Avenue W, Unit 12, Vaughan, ON L4K 4M2 1.5km -
Tickled Toad Pub & Grill
330 Steeles Avenue W, Thornhill, ON L4J 6X6 1.99km -
Pirosmani Restaurant
913 Alness Street, Toronto, ON M3J 2J1 2km
-
Second Cup
800 Avenue Steeles W, Unit P040, Thornhill, ON L4J 7L2 0.62km -
McDonald's
6170 Bathurst Street, Willowdale, ON M2R 2A2 0.72km -
Tim Hortons
6000 Dufferin St North, North York, ON M3H 5T5 1.3km
-
Orangetheory Fitness North York
1881 Steeles Ave West, #3, Toronto, ON M3H 5Y4 1.17km -
Snap Fitness
1450 Clark Ave W, Thornhill, ON L4J 7J9 1.49km -
Womens Fitness Clubs of Canada
207-1 Promenade Circle, Unit 207, Thornhill, ON L4J 4P8 1.69km
-
Shoppers Drug Mart
6205 Bathurst Street, Toronto, ON M2R 2A5 0.88km -
3M Drug Mart
7117 Bathurst Street, Thornhill, ON L4J 2J6 0.91km -
North Med Pharmacy
7131 Bathurst Street, Thornhill, ON L4J 7Z1 0.97km
-
Pho Saigon St
1045 Steeles Avenue W, Toronto, ON M2R 2S9 0.59km -
Kosher Grill
1045 Steeles Avenue W, Toronto, ON M2R 2S9 0.59km -
Szechuan Gourmet
1033 Steeles Avenue W, North York, ON M2R 2S9 0.6km
-
Riocan Marketplace
81 Gerry Fitzgerald Drive, Toronto, ON M3J 3N3 1.53km -
Promenade Shopping Centre
1 Promenade Circle, Thornhill, ON L4J 4P8 1.79km -
SmartCentres - Thornhill
700 Centre Street, Thornhill, ON L4V 0A7 2.31km
-
Freshco
800 Steeles Avenue W, Thornhill, ON L4J 7L2 0.63km -
Metro
6201 Bathurst Street, North York, ON M2R 2A5 0.83km -
Bathurst Village Fine Food
5984 Bathurst St, North York, ON M2R 1Z1 0.98km
-
LCBO
180 Promenade Cir, Thornhill, ON L4J 0E4 1.98km -
LCBO
5995 Yonge St, North York, ON M2M 3V7 3.06km -
LCBO
5095 Yonge Street, North York, ON M2N 6Z4 4.27km
-
Circle K
6255 Bathurst Street, Toronto, ON M2R 2A5 0.82km -
Petro Canada
7011 Bathurst Street, Vaughan, ON L4J 0.87km -
Esso Dufferin & Steeles
6000 Dufferin Street, North York, ON M3H 5T5 1.29km
-
Imagine Cinemas Promenade
1 Promenade Circle, Lower Level, Thornhill, ON L4J 4P8 1.91km -
Cineplex Cinemas Empress Walk
5095 Yonge Street, 3rd Floor, Toronto, ON M2N 6Z4 4.25km -
SilverCity Richmond Hill
8725 Yonge Street, Richmond Hill, ON L4C 6Z1 5.99km
-
Dufferin Clark Library
1441 Clark Ave W, Thornhill, ON L4J 7R4 1.4km -
Vaughan Public Libraries
900 Clark Ave W, Thornhill, ON L4J 8C1 1.41km -
Bathurst Clark Resource Library
900 Clark Avenue W, Thornhill, ON L4J 8C1 1.41km
-
Shouldice Hospital
7750 Bayview Avenue, Thornhill, ON L3T 4A3 5.26km -
Baycrest
3560 Bathurst Street, North York, ON M6A 2E1 6.96km -
Humber River Regional Hospital
2111 Finch Avenue W, North York, ON M3N 1N1 6.95km
- 4 bath
- 3 bed
- 1500 sqft
31 Karen Street, Vaughan, Ontario • L4J 5L5 • Crestwood-Springfarm-Yorkhill
- 2 bath
- 3 bed
- 1100 sqft
341 Moore Park Avenue, Toronto, Ontario • M2R 2R5 • Newtonbrook West





















