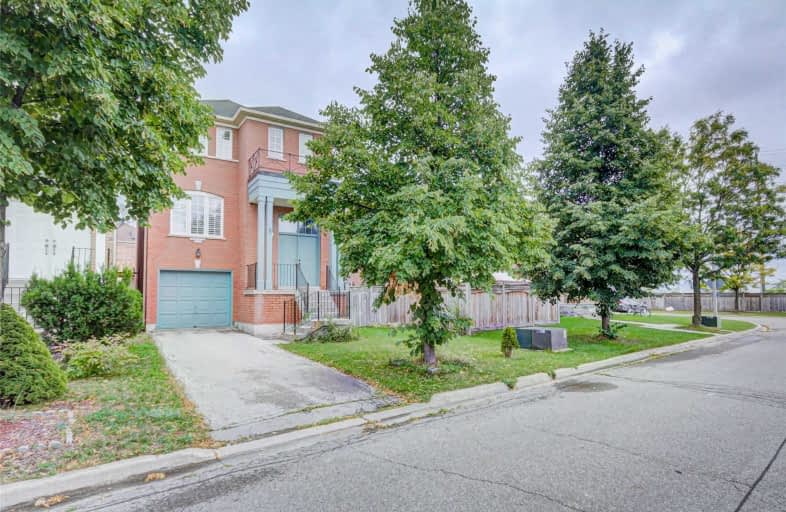Sold on Jan 09, 2020
Note: Property is not currently for sale or for rent.

-
Type: Detached
-
Style: 2-Storey
-
Size: 2000 sqft
-
Lot Size: 36.32 x 90.36 Feet
-
Age: No Data
-
Taxes: $4,369 per year
-
Days on Site: 98 Days
-
Added: Jan 01, 2020 (3 months on market)
-
Updated:
-
Last Checked: 3 months ago
-
MLS®#: N4597419
-
Listed By: Century 21 people`s choice realty inc., brokerage
Immaculate !!! Most Desirable Location!! Bright And Spacious Open Concept Freshly Painted Home With Gleaming Hardwood Floors, California Shutters, Pot Lights, Crown Molding On Main Flr Separate Family Rm W/Gas Fireplace & Huge Windows Overlooking Backyard, Above Ground Home With Professionally Done Open Concept Walkout Basement, Upgraded Light Fixtures, Upgraded Washrooms, Nicely Landscaped, Fully Fenced Backyard With Interlock Patio, Ready To Move In.
Extras
S/S Fridge, S/S Microwave, Dishwasher, Washer, Dryer Close To All Amenities And Major Hwys Close To Canada Wonderland, Vaughn Mills Shopping Mall
Property Details
Facts for 61 Timberview Drive, Vaughan
Status
Days on Market: 98
Last Status: Sold
Sold Date: Jan 09, 2020
Closed Date: Feb 14, 2020
Expiry Date: Dec 31, 2019
Sold Price: $945,000
Unavailable Date: Jan 09, 2020
Input Date: Oct 03, 2019
Property
Status: Sale
Property Type: Detached
Style: 2-Storey
Size (sq ft): 2000
Area: Vaughan
Community: Patterson
Availability Date: Tba
Inside
Bedrooms: 4
Bathrooms: 3
Kitchens: 1
Rooms: 9
Den/Family Room: Yes
Air Conditioning: Central Air
Fireplace: Yes
Washrooms: 3
Building
Basement: Fin W/O
Basement 2: Sep Entrance
Heat Type: Forced Air
Heat Source: Gas
Exterior: Brick
UFFI: No
Water Supply: Municipal
Special Designation: Unknown
Other Structures: Garden Shed
Parking
Driveway: Private
Garage Spaces: 1
Garage Type: Built-In
Covered Parking Spaces: 2
Total Parking Spaces: 3
Fees
Tax Year: 2018
Tax Legal Description: Pt Blk 71 Plan 65M3227 Pts 34 & 35
Taxes: $4,369
Highlights
Feature: Park
Feature: Public Transit
Land
Cross Street: Highway 7 /Dufferin
Municipality District: Vaughan
Fronting On: East
Pool: None
Sewer: Sewers
Lot Depth: 90.36 Feet
Lot Frontage: 36.32 Feet
Additional Media
- Virtual Tour: http://just4agent.com/vtour/61-timberview-drive/
Rooms
Room details for 61 Timberview Drive, Vaughan
| Type | Dimensions | Description |
|---|---|---|
| Living Main | 3.76 x 5.26 | Hardwood Floor, Combined W/Dining, California Shutters |
| Dining Main | 3.76 x 5.26 | Hardwood Floor, Combined W/Living, Open Concept |
| Family Main | 3.43 x 5.96 | Hardwood Floor, Gas Fireplace, O/Looks Backyard |
| Kitchen Main | 2.85 x 3.32 | Ceramic Floor, Stainless Steel Appl, Breakfast Area |
| Breakfast Main | 2.45 x 2.77 | Ceramic Floor, Combined W/Kitchen, Wainscoting |
| Master 2nd | 3.76 x 4.95 | Hardwood Floor, W/I Closet, 5 Pc Ensuite |
| 2nd Br 2nd | 2.65 x 3.02 | Hardwood Floor, Large Closet, Window |
| 3rd Br 2nd | 3.15 x 3.76 | Hardwood Floor, Closet, Window |
| 4th Br 2nd | 2.74 x 3.96 | Hardwood Floor, Closet, Window |
| Rec Bsmt | - | Laminate, W/O To Yard, Open Concept |
| XXXXXXXX | XXX XX, XXXX |
XXXX XXX XXXX |
$XXX,XXX |
| XXX XX, XXXX |
XXXXXX XXX XXXX |
$XXX,XXX | |
| XXXXXXXX | XXX XX, XXXX |
XXXXXXXX XXX XXXX |
|
| XXX XX, XXXX |
XXXXXX XXX XXXX |
$XXX,XXX | |
| XXXXXXXX | XXX XX, XXXX |
XXXXXXX XXX XXXX |
|
| XXX XX, XXXX |
XXXXXX XXX XXXX |
$XXX,XXX | |
| XXXXXXXX | XXX XX, XXXX |
XXXXXXX XXX XXXX |
|
| XXX XX, XXXX |
XXXXXX XXX XXXX |
$XXX,XXX |
| XXXXXXXX XXXX | XXX XX, XXXX | $945,000 XXX XXXX |
| XXXXXXXX XXXXXX | XXX XX, XXXX | $974,900 XXX XXXX |
| XXXXXXXX XXXXXXXX | XXX XX, XXXX | XXX XXXX |
| XXXXXXXX XXXXXX | XXX XX, XXXX | $979,000 XXX XXXX |
| XXXXXXXX XXXXXXX | XXX XX, XXXX | XXX XXXX |
| XXXXXXXX XXXXXX | XXX XX, XXXX | $899,900 XXX XXXX |
| XXXXXXXX XXXXXXX | XXX XX, XXXX | XXX XXXX |
| XXXXXXXX XXXXXX | XXX XX, XXXX | $949,900 XXX XXXX |

Wilshire Elementary School
Elementary: PublicForest Run Elementary School
Elementary: PublicBakersfield Public School
Elementary: PublicVentura Park Public School
Elementary: PublicCarrville Mills Public School
Elementary: PublicThornhill Woods Public School
Elementary: PublicNorth West Year Round Alternative Centre
Secondary: PublicLangstaff Secondary School
Secondary: PublicVaughan Secondary School
Secondary: PublicWestmount Collegiate Institute
Secondary: PublicStephen Lewis Secondary School
Secondary: PublicSt Elizabeth Catholic High School
Secondary: Catholic- 3 bath
- 4 bed
- 2000 sqft
- 4 bath
- 4 bed
- 2000 sqft
80 Rejane Crescent, Vaughan, Ontario • L4J 5A4 • Crestwood-Springfarm-Yorkhill




