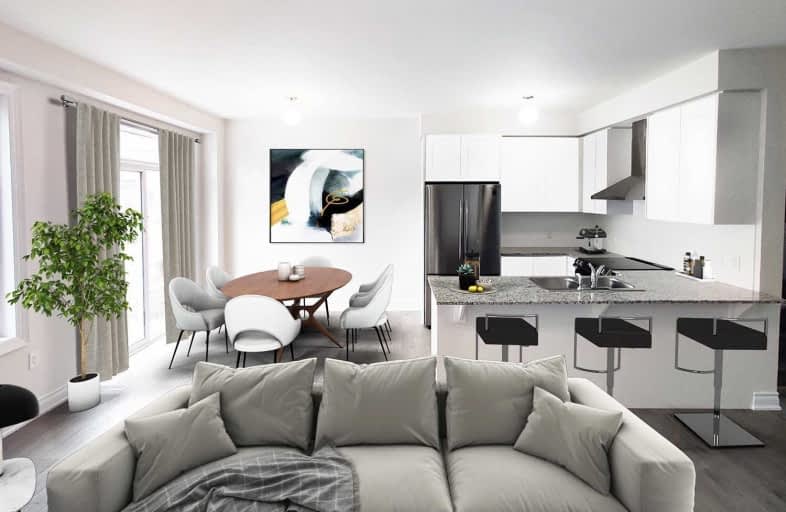Sold on Jul 15, 2021
Note: Property is not currently for sale or for rent.

-
Type: Detached
-
Style: 2-Storey
-
Size: 1500 sqft
-
Lot Size: 30 x 101 Feet
-
Age: New
-
Days on Site: 3 Days
-
Added: Jul 12, 2021 (3 days on market)
-
Updated:
-
Last Checked: 2 months ago
-
MLS®#: N5304097
-
Listed By: Minto realty inc., brokerage
Brand New Home In Prestigious New Kleinburg Impressions Subdivision By Fieldgate. Open Concept Main Floor. Featured Upgrades Include: 9' Ceilings On 2nd Level, 5" Engineered Hardwood, Wrought Iron Pickets, Granite W/ Breakfast Bar, S/S Appliances. Primary Bedroom Offers A Frameless Glass Shower, Dual Vanities & Tray Ceiling. Ev Charger Rough-In For Future Electric Vehicle. No Sidewalk. Includes 1 Year Tarion Warranty For Minor Deficiencies. Virtually Staged.
Extras
S/S Fridge, S/S Stove With Double Oven, S/S Chimney Hood Fan, S/S Dishwasher. White Washer/Dryer. All Elfs. Hwt Is A Rental - $43.99 + Hst.
Property Details
Facts for 62 Canard Drive, Vaughan
Status
Days on Market: 3
Last Status: Sold
Sold Date: Jul 15, 2021
Closed Date: Aug 24, 2021
Expiry Date: Oct 12, 2021
Sold Price: $1,210,000
Unavailable Date: Jul 15, 2021
Input Date: Jul 12, 2021
Prior LSC: Listing with no contract changes
Property
Status: Sale
Property Type: Detached
Style: 2-Storey
Size (sq ft): 1500
Age: New
Area: Vaughan
Community: Kleinburg
Availability Date: Immediate
Inside
Bedrooms: 3
Bathrooms: 3
Kitchens: 1
Rooms: 6
Den/Family Room: Yes
Air Conditioning: Central Air
Fireplace: Yes
Laundry Level: Upper
Washrooms: 3
Building
Basement: Unfinished
Heat Type: Forced Air
Heat Source: Gas
Exterior: Brick
UFFI: No
Water Supply: Municipal
Special Designation: Unknown
Parking
Driveway: Private
Garage Spaces: 1
Garage Type: Attached
Covered Parking Spaces: 2
Total Parking Spaces: 3
Fees
Tax Year: 2021
Land
Cross Street: Major Mackenzie / Hw
Municipality District: Vaughan
Fronting On: East
Pool: None
Sewer: Sewers
Lot Depth: 101 Feet
Lot Frontage: 30 Feet
Rooms
Room details for 62 Canard Drive, Vaughan
| Type | Dimensions | Description |
|---|---|---|
| Kitchen Main | 2.44 x 2.74 | Hardwood Floor, Granite Counter, Ceramic Back Splash |
| Dining Main | 3.05 x 2.74 | Combined W/Family, W/O To Yard, Hardwood Floor |
| Family Main | 4.75 x 3.93 | Gas Fireplace, Hardwood Floor, Combined W/Dining |
| Bathroom Main | 1.86 x 1.37 | |
| Master Upper | 4.45 x 3.54 | 5 Pc Ensuite, Track Lights |
| Br Upper | 3.60 x 3.05 | Broadloom, Closet, Large Window |
| Br Upper | 2.56 x 2.90 | Closet, Broadloom, Window |
| Bathroom Upper | 2.74 x 3.05 | |
| Bathroom Upper | 1.83 x 3.41 |
| XXXXXXXX | XXX XX, XXXX |
XXXX XXX XXXX |
$X,XXX,XXX |
| XXX XX, XXXX |
XXXXXX XXX XXXX |
$X,XXX,XXX |
| XXXXXXXX XXXX | XXX XX, XXXX | $1,210,000 XXX XXXX |
| XXXXXXXX XXXXXX | XXX XX, XXXX | $1,239,900 XXX XXXX |

École élémentaire publique L'Héritage
Elementary: PublicChar-Lan Intermediate School
Elementary: PublicSt Peter's School
Elementary: CatholicHoly Trinity Catholic Elementary School
Elementary: CatholicÉcole élémentaire catholique de l'Ange-Gardien
Elementary: CatholicWilliamstown Public School
Elementary: PublicÉcole secondaire publique L'Héritage
Secondary: PublicCharlottenburgh and Lancaster District High School
Secondary: PublicSt Lawrence Secondary School
Secondary: PublicÉcole secondaire catholique La Citadelle
Secondary: CatholicHoly Trinity Catholic Secondary School
Secondary: CatholicCornwall Collegiate and Vocational School
Secondary: Public

