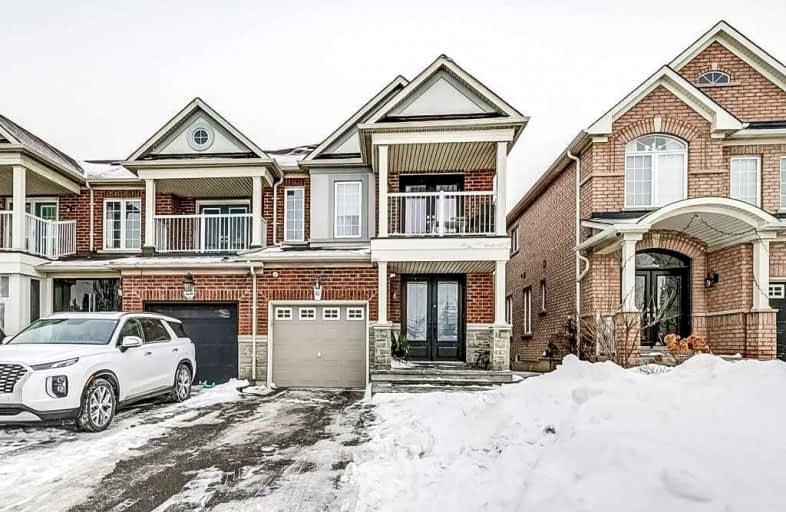
ACCESS Elementary
Elementary: Public
2.04 km
Father John Kelly Catholic Elementary School
Elementary: Catholic
2.35 km
Nellie McClung Public School
Elementary: Public
1.97 km
Roméo Dallaire Public School
Elementary: Public
0.47 km
St Cecilia Catholic Elementary School
Elementary: Catholic
1.04 km
Dr Roberta Bondar Public School
Elementary: Public
0.83 km
École secondaire Norval-Morrisseau
Secondary: Public
4.79 km
Alexander MacKenzie High School
Secondary: Public
4.06 km
Maple High School
Secondary: Public
3.58 km
St Joan of Arc Catholic High School
Secondary: Catholic
2.01 km
Stephen Lewis Secondary School
Secondary: Public
3.00 km
St Theresa of Lisieux Catholic High School
Secondary: Catholic
4.65 km







