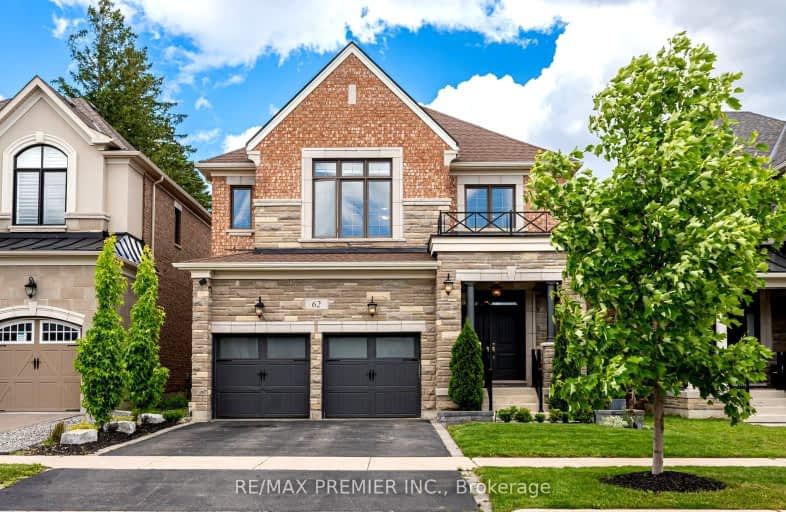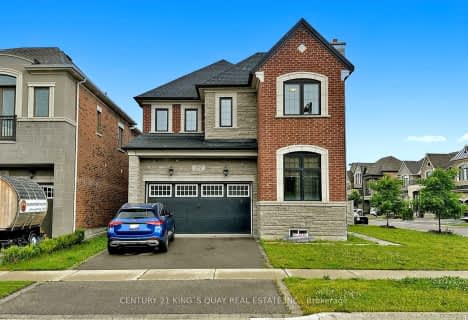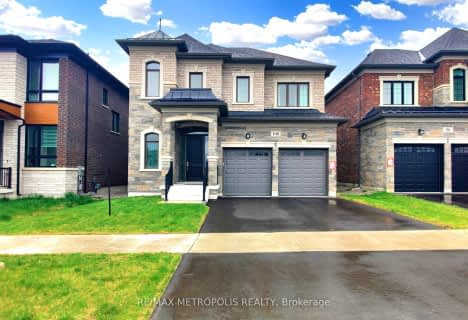
Car-Dependent
- Almost all errands require a car.
No Nearby Transit
- Almost all errands require a car.
Somewhat Bikeable
- Almost all errands require a car.

École élémentaire La Fontaine
Elementary: PublicLorna Jackson Public School
Elementary: PublicKleinburg Public School
Elementary: PublicSt Andrew Catholic Elementary School
Elementary: CatholicSt Padre Pio Catholic Elementary School
Elementary: CatholicSt Stephen Catholic Elementary School
Elementary: CatholicSt Luke Catholic Learning Centre
Secondary: CatholicWoodbridge College
Secondary: PublicTommy Douglas Secondary School
Secondary: PublicFather Bressani Catholic High School
Secondary: CatholicSt Jean de Brebeuf Catholic High School
Secondary: CatholicEmily Carr Secondary School
Secondary: Public-
York Lions Stadium
Ian MacDonald Blvd, Toronto ON 12.85km -
Mill Pond Park
262 Mill St (at Trench St), Richmond Hill ON 13.46km -
Meander Park
Richmond Hill ON 13.75km
-
CIBC
9641 Jane St (Major Mackenzie), Vaughan ON L6A 4G5 6.85km -
RBC Royal Bank
12612 Hwy 50 (McEwan Drive West), Bolton ON L7E 1T6 7.7km -
TD Bank Financial Group
3978 Cottrelle Blvd, Brampton ON L6P 2R1 8.89km
- 4 bath
- 4 bed
- 2500 sqft
100 Ballantyne Boulevard, Vaughan, Ontario • L3L 0E8 • Vellore Village








