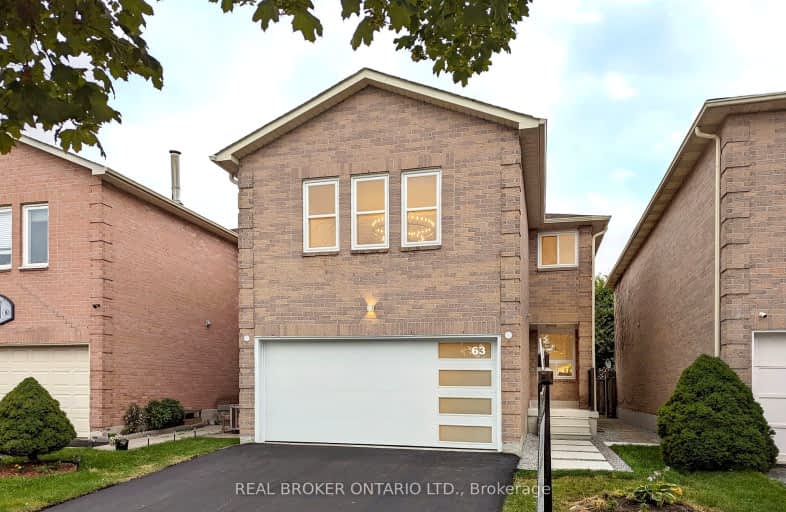Very Walkable
- Most errands can be accomplished on foot.
Some Transit
- Most errands require a car.
Somewhat Bikeable
- Most errands require a car.

St Joseph The Worker Catholic Elementary School
Elementary: CatholicCharlton Public School
Elementary: PublicWestminster Public School
Elementary: PublicBrownridge Public School
Elementary: PublicWilshire Elementary School
Elementary: PublicLouis-Honore Frechette Public School
Elementary: PublicNorth West Year Round Alternative Centre
Secondary: PublicVaughan Secondary School
Secondary: PublicWestmount Collegiate Institute
Secondary: PublicStephen Lewis Secondary School
Secondary: PublicNorthview Heights Secondary School
Secondary: PublicSt Elizabeth Catholic High School
Secondary: Catholic-
LIMITLESS Bar & Grill
1450 Centre Street, Unit 3, Thornhill, ON L4J 3N1 0.84km -
La Briut Cafè
1118 Centre Street, Unit 1, Vaughan, ON L4J 7R9 0.9km -
1118 Bistro Bar and Grill
1118 Centre Street, Vaughan, ON L4J 7R9 0.87km
-
Victoria K. Cakes
1450 Clark Avenue West, UNIT 24, Vaughan, ON L4J 7R5 0.5km -
Tim Hortons
1470 Centre St, Vaughan, ON L4J 3N1 0.89km -
Lumiere Patisserie
1102 Centre Street, Thornhill, ON L4J 3M8 0.96km
-
Snap Fitness
1450 Clark Ave W, Thornhill, ON L4J 7J9 0.5km -
Womens Fitness Clubs of Canada
207-1 Promenade Circle, Unit 207, Thornhill, ON L4J 4P8 1.17km -
Orangetheory Fitness North York
1881 Steeles Ave West, #3, Toronto, ON M3H 5Y4 1.64km
-
The Pet Pharmacist
80 Glen Shields Avenue, Unit 1, Vaughan, ON L4K 1T7 1.36km -
Glen Shields Pharmacy
80 Glen Shields Avenue, Concord, ON L4K 1T7 1.36km -
Disera Pharmacy
170-11 Disera Drive, Thornhill, ON L4J 0A7 1.45km
-
Royal Toast
1450 Clark Avenue W, Vaughan, ON L4J 7R5 0.24km -
Han Oak
1450 Clark Avenue W, Vaughan, ON L4J 7K2 0.5km -
Deedar's Restaurant
1450 Clark Avenue W, Vaughan, ON L4J 7K2 0.43km
-
Promenade Shopping Centre
1 Promenade Circle, Thornhill, ON L4J 4P8 1.26km -
SmartCentres - Thornhill
700 Centre Street, Thornhill, ON L4V 0A7 1.66km -
Riocan Marketplace
81 Gerry Fitzgerald Drive, Toronto, ON M3J 3N3 1.8km
-
Concord Food Centre
1438 Centre Street, Thornhill, ON L4J 3N1 0.81km -
Justin's No Frills
1054 Centre Street, Vaughan, ON L4J 3M8 1.13km -
Durante's Nofrills
1054 Centre Street, Thornhill, ON L4J 3M8 1.04km
-
LCBO
180 Promenade Cir, Thornhill, ON L4J 0E4 1.51km -
LCBO
5995 Yonge St, North York, ON M2M 3V7 4.14km -
Black Creek Historic Brewery
1000 Murray Ross Parkway, Toronto, ON M3J 2P3 5.09km
-
Petro Canada
1487 Centre Street, Vaughan, ON L4J 3M7 0.78km -
Esso Dufferin & Steeles
6000 Dufferin Street, North York, ON M3H 5T5 1.64km -
Husky
600 N Rivermede Road, Concord, ON L4K 3M9 1.52km
-
Imagine Cinemas Promenade
1 Promenade Circle, Lower Level, Thornhill, ON L4J 4P8 1.34km -
SilverCity Richmond Hill
8725 Yonge Street, Richmond Hill, ON L4C 6Z1 5.4km -
Famous Players
8725 Yonge Street, Richmond Hill, ON L4C 6Z1 5.4km
-
Dufferin Clark Library
1441 Clark Ave W, Thornhill, ON L4J 7R4 0.51km -
Bathurst Clark Resource Library
900 Clark Avenue W, Thornhill, ON L4J 8C1 1.14km -
Vaughan Public Libraries
900 Clark Ave W, Thornhill, ON L4J 8C1 1.14km
-
Shouldice Hospital
7750 Bayview Avenue, Thornhill, ON L3T 4A3 5.39km -
Humber River Regional Hospital
2111 Finch Avenue W, North York, ON M3N 1N1 7.05km -
Mackenzie Health
10 Trench Street, Richmond Hill, ON L4C 4Z3 7.81km
-
Marita Payne Park
16 Jason St, Vaughan ON 0.93km -
Hendon Pet Park
312 Hendon Ave, Toronto ON M2M 1B2 4.27km -
Carville Mill Park
Vaughan ON 5.26km
-
Scotiabank
7700 Bathurst St (at Centre St), Thornhill ON L4J 7Y3 1.52km -
RBC Royal Bank
5968 Bathurst St (at Cedarcroft), North York ON M2R 1Z1 2.46km -
TD Bank Financial Group
8707 Dufferin St (Summeridge Drive), Thornhill ON L4J 0A2 3.25km
- 3 bath
- 3 bed
- 1100 sqft
260 Connaught Avenue, Toronto, Ontario • M2M 1H5 • Newtonbrook West
- 2 bath
- 3 bed
- 1100 sqft
341 Moore Park Avenue, Toronto, Ontario • M2R 2R5 • Newtonbrook West













