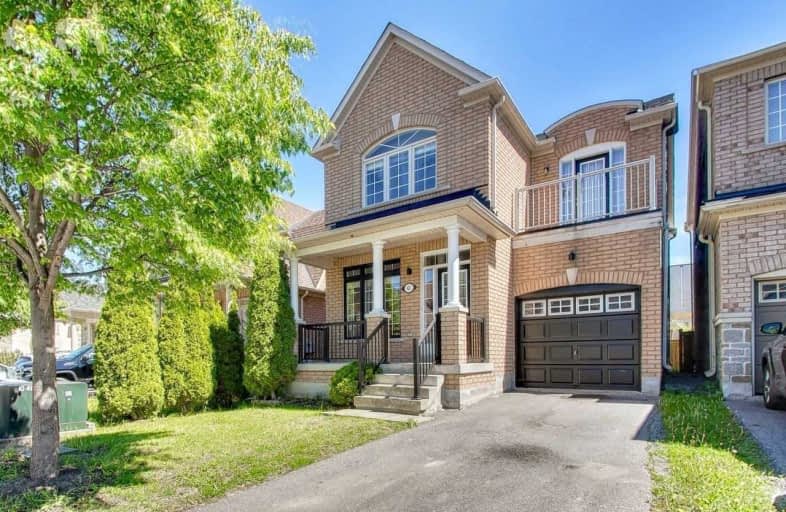Sold on Oct 17, 2019
Note: Property is not currently for sale or for rent.

-
Type: Detached
-
Style: 2-Storey
-
Size: 2000 sqft
-
Lot Size: 30.02 x 85.3 Feet
-
Age: No Data
-
Taxes: $5,045 per year
-
Days on Site: 16 Days
-
Added: Oct 18, 2019 (2 weeks on market)
-
Updated:
-
Last Checked: 3 months ago
-
MLS®#: N4595037
-
Listed By: Keller williams referred urban realty, brokerage
Absolutely Stunning And Ready To Move In! Tastefully Updated With Contemporary Kitchen W/Quartz Counters And Ss Appliances. Hardwood On Main And New Laminate On Upper Floors. All Washrooms Have Been Renovated Including Spa-Like Master Ensuite. Fresh Neutral Paint & Bold Staircase. Designer Light Fixtures & Crown Moulding. Roof 2018. Short Walk To Playground, Tennis, Volleyball, Synagogues & Shops. A Peaceful Neighbourhood With Many New Families.
Extras
Ss Appliances, Fridge, Stove, Dishwasher, Microwave, Double Sided Fireplace. All Light Fixture And Window Coverings
Property Details
Facts for 63 Fraserwood Road, Vaughan
Status
Days on Market: 16
Last Status: Sold
Sold Date: Oct 17, 2019
Closed Date: Jan 09, 2020
Expiry Date: Jan 01, 2020
Sold Price: $1,040,000
Unavailable Date: Oct 17, 2019
Input Date: Oct 01, 2019
Property
Status: Sale
Property Type: Detached
Style: 2-Storey
Size (sq ft): 2000
Area: Vaughan
Community: Patterson
Availability Date: Flexible
Inside
Bedrooms: 4
Bathrooms: 3
Kitchens: 1
Rooms: 9
Den/Family Room: Yes
Air Conditioning: Central Air
Fireplace: Yes
Washrooms: 3
Building
Basement: Full
Basement 2: Unfinished
Heat Type: Forced Air
Heat Source: Gas
Exterior: Brick
Water Supply: Municipal
Special Designation: Unknown
Parking
Driveway: Private
Garage Spaces: 1
Garage Type: Built-In
Covered Parking Spaces: 2
Total Parking Spaces: 3
Fees
Tax Year: 2018
Tax Legal Description: Plan 65M3685 Pt Lot 28 Rp 65R27547 Parts 13 And 14
Taxes: $5,045
Highlights
Feature: Fenced Yard
Feature: Park
Feature: Place Of Worship
Feature: Public Transit
Feature: School
Land
Cross Street: Bathurst And Rutherf
Municipality District: Vaughan
Fronting On: South
Pool: None
Sewer: Sewers
Lot Depth: 85.3 Feet
Lot Frontage: 30.02 Feet
Additional Media
- Virtual Tour: https://real.vision/63-fraserwood-rd?o=u
Rooms
Room details for 63 Fraserwood Road, Vaughan
| Type | Dimensions | Description |
|---|---|---|
| Living Main | 6.40 x 3.68 | Pot Lights, Crown Moulding, Hardwood Floor |
| Kitchen Main | 3.78 x 2.24 | Quartz Counter, Modern Kitchen, Stainless Steel Appl |
| Breakfast Main | 2.69 x 2.97 | W/O To Deck, Tile Floor |
| Family Main | 4.88 x 3.28 | Fireplace, Pot Lights, Hardwood Floor |
| Br 2nd | 3.10 x 3.96 | Closet, Vaulted Ceiling, Laminate |
| Br 2nd | 3.33 x 3.00 | Closet, Laminate |
| Br 2nd | 3.66 x 2.97 | Closet, Laminate |
| Master 2nd | 4.88 x 3.68 | W/I Closet, 5 Pc Ensuite, Laminate |
| Other Lower | 14.81 x 6.88 | |
| Other Lower | 1.24 x 13.04 |
| XXXXXXXX | XXX XX, XXXX |
XXXX XXX XXXX |
$X,XXX,XXX |
| XXX XX, XXXX |
XXXXXX XXX XXXX |
$XXX,XXX | |
| XXXXXXXX | XXX XX, XXXX |
XXXXXXX XXX XXXX |
|
| XXX XX, XXXX |
XXXXXX XXX XXXX |
$X,XXX,XXX | |
| XXXXXXXX | XXX XX, XXXX |
XXXXXXX XXX XXXX |
|
| XXX XX, XXXX |
XXXXXX XXX XXXX |
$X,XXX,XXX |
| XXXXXXXX XXXX | XXX XX, XXXX | $1,040,000 XXX XXXX |
| XXXXXXXX XXXXXX | XXX XX, XXXX | $999,000 XXX XXXX |
| XXXXXXXX XXXXXXX | XXX XX, XXXX | XXX XXXX |
| XXXXXXXX XXXXXX | XXX XX, XXXX | $1,098,000 XXX XXXX |
| XXXXXXXX XXXXXXX | XXX XX, XXXX | XXX XXXX |
| XXXXXXXX XXXXXX | XXX XX, XXXX | $1,129,000 XXX XXXX |

Nellie McClung Public School
Elementary: PublicForest Run Elementary School
Elementary: PublicAnne Frank Public School
Elementary: PublicBakersfield Public School
Elementary: PublicCarrville Mills Public School
Elementary: PublicThornhill Woods Public School
Elementary: PublicÉcole secondaire Norval-Morrisseau
Secondary: PublicAlexander MacKenzie High School
Secondary: PublicLangstaff Secondary School
Secondary: PublicWestmount Collegiate Institute
Secondary: PublicStephen Lewis Secondary School
Secondary: PublicSt Elizabeth Catholic High School
Secondary: Catholic

