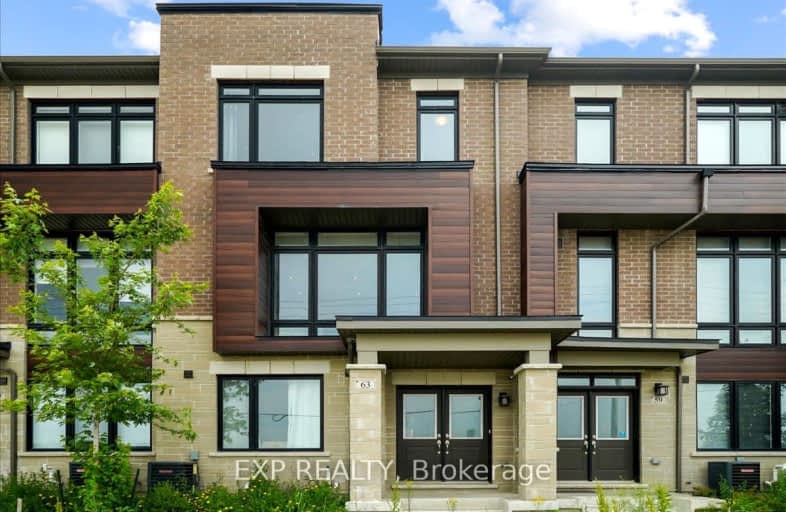Car-Dependent
- Almost all errands require a car.
10
/100
Minimal Transit
- Almost all errands require a car.
20
/100
Somewhat Bikeable
- Most errands require a car.
27
/100

Pope Francis Catholic Elementary School
Elementary: Catholic
0.38 km
École élémentaire La Fontaine
Elementary: Public
3.19 km
Kleinburg Public School
Elementary: Public
3.09 km
Castle Oaks P.S. Elementary School
Elementary: Public
4.03 km
St Stephen Catholic Elementary School
Elementary: Catholic
3.00 km
Sir Isaac Brock P.S. (Elementary)
Elementary: Public
4.00 km
Woodbridge College
Secondary: Public
8.35 km
Tommy Douglas Secondary School
Secondary: Public
7.62 km
Holy Cross Catholic Academy High School
Secondary: Catholic
7.97 km
Cardinal Ambrozic Catholic Secondary School
Secondary: Catholic
5.05 km
Emily Carr Secondary School
Secondary: Public
5.54 km
Castlebrooke SS Secondary School
Secondary: Public
5.26 km
-
York Lions Stadium
Ian MacDonald Blvd, Toronto ON 13.78km -
Rosedale North Park
350 Atkinson Ave, Vaughan ON 17.32km -
Mill Pond Park
262 Mill St (at Trench St), Richmond Hill ON 17.54km
-
TD Bank Financial Group
3978 Cottrelle Blvd, Brampton ON L6P 2R1 5.03km -
RBC Royal Bank
12612 Hwy 50 (McEwan Drive West), Bolton ON L7E 1T6 5.45km -
RBC Royal Bank
6140 Hwy 7, Woodbridge ON L4H 0R2 6.96km




