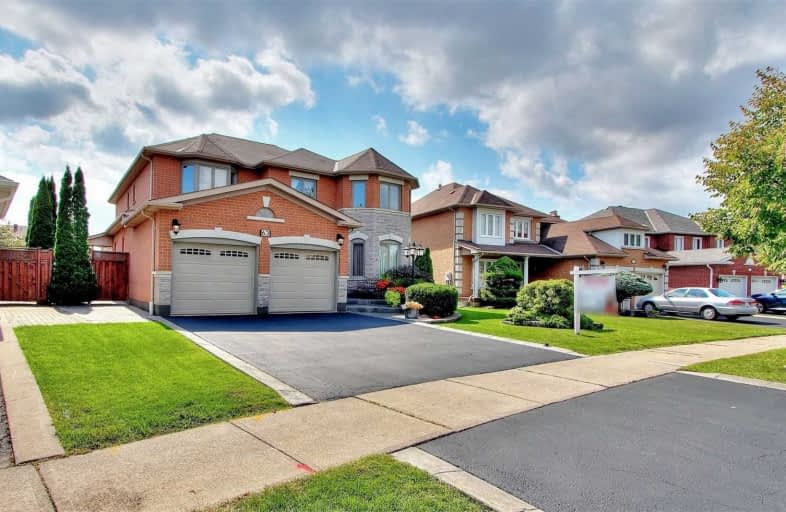
Joseph A Gibson Public School
Elementary: Public
0.68 km
ÉÉC Le-Petit-Prince
Elementary: Catholic
0.27 km
Michael Cranny Elementary School
Elementary: Public
0.84 km
Divine Mercy Catholic Elementary School
Elementary: Catholic
1.06 km
Maple Creek Public School
Elementary: Public
0.65 km
Blessed Trinity Catholic Elementary School
Elementary: Catholic
0.57 km
St Luke Catholic Learning Centre
Secondary: Catholic
4.29 km
Tommy Douglas Secondary School
Secondary: Public
3.24 km
Maple High School
Secondary: Public
1.07 km
St Joan of Arc Catholic High School
Secondary: Catholic
1.55 km
Stephen Lewis Secondary School
Secondary: Public
4.43 km
St Jean de Brebeuf Catholic High School
Secondary: Catholic
2.99 km














