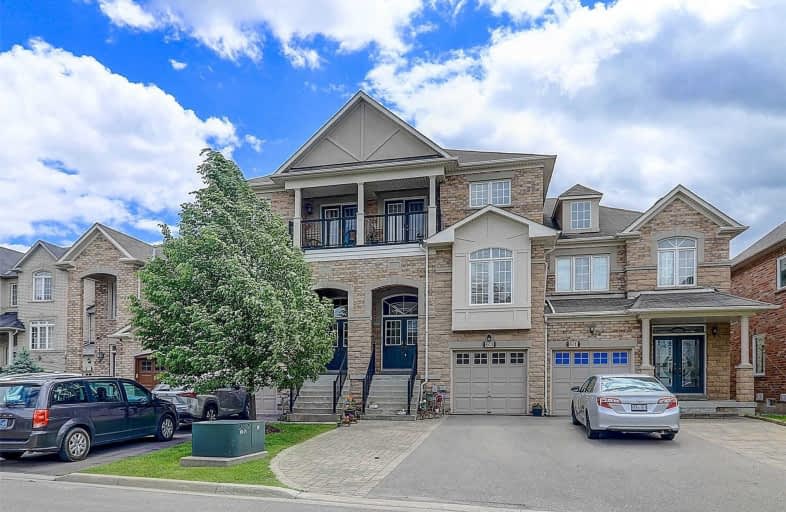Sold on Jun 18, 2020
Note: Property is not currently for sale or for rent.

-
Type: Att/Row/Twnhouse
-
Style: 3-Storey
-
Lot Size: 21 x 124 Feet
-
Age: 6-15 years
-
Taxes: $5,540 per year
-
Days on Site: 6 Days
-
Added: Jun 12, 2020 (6 days on market)
-
Updated:
-
Last Checked: 3 months ago
-
MLS®#: N4790839
-
Listed By: Re/max realtron realty inc., brokerage
*Unparalleled Quality*Fully Customized With Top Of Line Upgrades* This Is An Executive Townhome In The Valleys Of Thornhill W/ No Sidewalk, Cul De Suc! With Over 3,200 Sqft Living Space Plus Prof' Finished Basement W/ 3Pcs Bath. Luxurious & Upgraded Finishes Including Quartz C-Tops, Crown Moldings, Smooth Ceilings, Backsplash, Hardwood Floors Throughout, Pot Lights, Open Concept, Laundry On The 2nd Floor, Access From Garage, Glass Shower & S/S Appliances.
Extras
Welcome Home! Stainless Steel Fridge, Stove, Hood Fan, Built-In Dishwasher, 2 Washers & 2 Dryers, Heated Floors At The Baths, Towel Warmer, Garage Opener, Cvac & Accessories, Potential For Two Rental Suites! View V-Tour!
Property Details
Facts for 63 Littleriver Court, Vaughan
Status
Days on Market: 6
Last Status: Sold
Sold Date: Jun 18, 2020
Closed Date: Sep 30, 2020
Expiry Date: Dec 11, 2020
Sold Price: $1,260,000
Unavailable Date: Jun 18, 2020
Input Date: Jun 12, 2020
Prior LSC: Listing with no contract changes
Property
Status: Sale
Property Type: Att/Row/Twnhouse
Style: 3-Storey
Age: 6-15
Area: Vaughan
Community: Patterson
Availability Date: 60/90
Inside
Bedrooms: 4
Bedrooms Plus: 1
Bathrooms: 5
Kitchens: 1
Kitchens Plus: 1
Rooms: 23
Den/Family Room: Yes
Air Conditioning: Central Air
Fireplace: Yes
Laundry Level: Upper
Central Vacuum: Y
Washrooms: 5
Building
Basement: Fin W/O
Basement 2: Sep Entrance
Heat Type: Forced Air
Heat Source: Gas
Exterior: Brick
Exterior: Concrete
Water Supply: Municipal
Special Designation: Unknown
Parking
Driveway: Private
Garage Spaces: 1
Garage Type: Built-In
Covered Parking Spaces: 3
Total Parking Spaces: 4
Fees
Tax Year: 2019
Tax Legal Description: Pt Blk 16 Pl 65M3918, Pts 21 & 22, 65R29873
Taxes: $5,540
Highlights
Feature: Cul De Sac
Feature: Fenced Yard
Feature: Golf
Feature: Library
Feature: Park
Feature: Rec Centre
Land
Cross Street: Bathurst And Rutherf
Municipality District: Vaughan
Fronting On: South
Parcel Number: 033412890
Pool: None
Sewer: Sewers
Lot Depth: 124 Feet
Lot Frontage: 21 Feet
Additional Media
- Virtual Tour: https://my.matterport.com/show/?m=aqCUNoJ5A3V&mls=1
Rooms
Room details for 63 Littleriver Court, Vaughan
| Type | Dimensions | Description |
|---|---|---|
| Foyer Main | - | Ceramic Floor, Closet, Double Doors |
| Dining Main | - | Hardwood Floor, Pot Lights, Open Concept |
| Kitchen Main | - | Modern Kitchen, Stainless Steel Appl, Quartz Counter |
| Breakfast Main | - | Pot Lights, Combined W/Kitchen, Hardwood Floor |
| Living Main | - | Hardwood Floor, Gas Fireplace, W/O To Patio |
| Family Main | - | Hardwood Floor, Pot Lights, Crown Moulding |
| Master 2nd | - | 5 Pc Ensuite, Closet Organizers, Hardwood Floor |
| 2nd Br 2nd | - | Hardwood Floor, W/O To Balcony, Large Window |
| 3rd Br 2nd | - | Large Closet, Hardwood Floor, Large Window |
| 4th Br Ground | - | Double Closet, Hardwood Floor, Pot Lights |
| Rec Ground | - | Pot Lights, Hardwood Floor, W/O To Deck |
| Laundry 2nd | - | Ceramic Floor, Heated Floor, Large Closet |

| XXXXXXXX | XXX XX, XXXX |
XXXX XXX XXXX |
$X,XXX,XXX |
| XXX XX, XXXX |
XXXXXX XXX XXXX |
$XXX,XXX | |
| XXXXXXXX | XXX XX, XXXX |
XXXX XXX XXXX |
$XXX,XXX |
| XXX XX, XXXX |
XXXXXX XXX XXXX |
$X,XXX,XXX |
| XXXXXXXX XXXX | XXX XX, XXXX | $1,260,000 XXX XXXX |
| XXXXXXXX XXXXXX | XXX XX, XXXX | $998,000 XXX XXXX |
| XXXXXXXX XXXX | XXX XX, XXXX | $985,000 XXX XXXX |
| XXXXXXXX XXXXXX | XXX XX, XXXX | $1,039,000 XXX XXXX |

St Anne Catholic Elementary School
Elementary: CatholicSt Charles Garnier Catholic Elementary School
Elementary: CatholicRoselawn Public School
Elementary: PublicNellie McClung Public School
Elementary: PublicAnne Frank Public School
Elementary: PublicCarrville Mills Public School
Elementary: PublicÉcole secondaire Norval-Morrisseau
Secondary: PublicAlexander MacKenzie High School
Secondary: PublicLangstaff Secondary School
Secondary: PublicWestmount Collegiate Institute
Secondary: PublicStephen Lewis Secondary School
Secondary: PublicSt Theresa of Lisieux Catholic High School
Secondary: Catholic- 4 bath
- 4 bed
20 Starwood Road, Vaughan, Ontario • L4J 9H3 • Patterson


