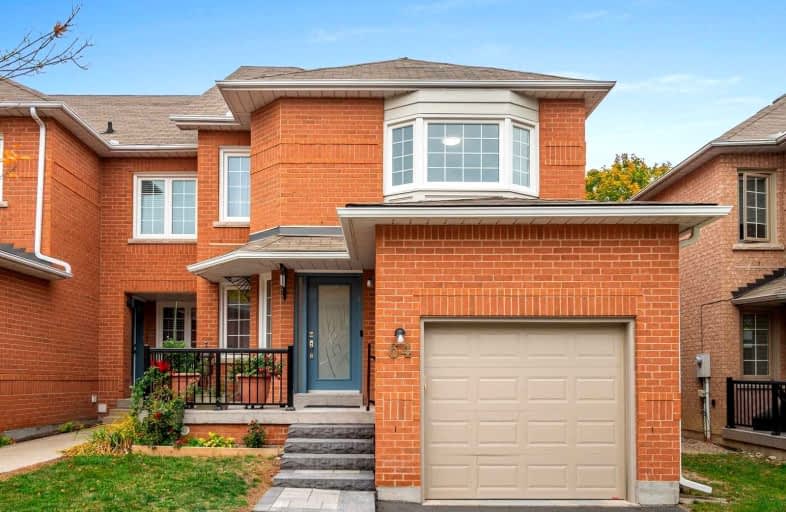Leased on Dec 22, 2022
Note: Property is not currently for sale or for rent.

-
Type: Condo Townhouse
-
Style: 2-Storey
-
Size: 1600 sqft
-
Pets: Restrict
-
Lease Term: No Data
-
Possession: Tbd
-
All Inclusive: N
-
Age: No Data
-
Days on Site: 5 Days
-
Added: Dec 17, 2022 (5 days on market)
-
Updated:
-
Last Checked: 1 month ago
-
MLS®#: N5853202
-
Listed By: Century 21 leading edge condosdeal realty, brokerage
The Renovated 3B With 4 Washroom End Unit Townhouse In The Heart Of Prestigious Beverley Glen. Enjoy Luxury Living In An Open Layout With Upgrades Including Beautiful Porcelain Floors, A Multitude Of Pot Lights And A Gourmet California Inspired Kitchen That Boasts Stainless Steel Appliances, Granite Countertops, Pantry And Cabinetry. The Family Room And The Dining Area That Walks Out To A Spacious Backyard. The Spacious Master Bedroom With Mirrored Closets, A Sitting Area And A 4Pc Ensuite W/Frameless Glass Shower And Floor-To-Ceiling Marble Tiling. Two Additional Principal Sized Bedrooms, A Cozy Basement With A Rec Room, A 2Pc Bath And An Office/4th Bedroom. Enjoy Top-Rated Schools, Viva Rapid Transit, Major Amenities, Cafes, Restaurants And Parks!
Extras
Includes: All Stainless Steel Appliances (Refrigerator, Stove, Dishwasher, Washer & Dryer), All Electrical Light Fixtures & Window Coverings. Maintenance Includes Garbage/Snow Removal And Landscaping
Property Details
Facts for 23-64 Alameda Circle, Vaughan
Status
Days on Market: 5
Last Status: Leased
Sold Date: Dec 22, 2022
Closed Date: Jan 09, 2023
Expiry Date: Mar 31, 2023
Sold Price: $3,500
Unavailable Date: Dec 22, 2022
Input Date: Dec 17, 2022
Prior LSC: Listing with no contract changes
Property
Status: Lease
Property Type: Condo Townhouse
Style: 2-Storey
Size (sq ft): 1600
Area: Vaughan
Community: Beverley Glen
Availability Date: Tbd
Inside
Bedrooms: 3
Bedrooms Plus: 1
Bathrooms: 4
Kitchens: 1
Rooms: 6
Den/Family Room: Yes
Patio Terrace: None
Unit Exposure: North East
Air Conditioning: Central Air
Fireplace: No
Laundry: Ensuite
Laundry Level: Lower
Washrooms: 4
Utilities
Utilities Included: N
Building
Stories: 1
Basement: Finished
Heat Type: Forced Air
Heat Source: Gas
Exterior: Brick
Energy Certificate: N
Private Entrance: Y
Special Designation: Unknown
Retirement: N
Parking
Parking Included: Yes
Garage Type: Attached
Parking Designation: Owned
Parking Features: Private
Covered Parking Spaces: 1
Total Parking Spaces: 2
Garage: 1
Locker
Locker: None
Fees
Building Insurance Included: Yes
Cable Included: No
Central A/C Included: No
Common Elements Included: Yes
Heating Included: No
Hydro Included: No
Water Included: No
Highlights
Amenity: Visitor Parking
Feature: Arts Centre
Feature: Clear View
Feature: Park
Feature: Ravine
Feature: School
Land
Cross Street: Beverley Glen/New We
Municipality District: Vaughan
Condo
Condo Registry Office: YRCC
Condo Corp#: 829
Property Management: Percel Management
Rooms
Room details for 23-64 Alameda Circle, Vaughan
| Type | Dimensions | Description |
|---|---|---|
| Foyer Main | 3.20 x 4.76 | Porcelain Floor, Pot Lights, Closet |
| Family Main | 3.47 x 4.92 | Porcelain Floor, Pot Lights, W/O To Yard |
| Dining Main | 3.12 x 4.08 | Porcelain Floor, Pot Lights, Large Window |
| Kitchen Main | 2.51 x 4.37 | Porcelain Floor, Stainless Steel Appl, Granite Counter |
| Bathroom Main | 1.67 x 1.72 | Porcelain Floor, 2 Pc Bath, B/I Vanity |
| Prim Bdrm 2nd | 4.87 x 5.85 | Hardwood Floor, 4 Pc Ensuite, Mirrored Closet |
| Bathroom 2nd | 2.01 x 3.98 | Porcelain Floor, 4 Pc Bath, Double Sink |
| 2nd Br 2nd | 2.84 x 3.93 | Hardwood Floor, Window, Double Closet |
| 3rd Br 2nd | 3.67 x 4.58 | Hardwood Floor, O/Looks Frontyard, Closet |
| Bathroom 2nd | 1.51 x 2.50 | Ceramic Floor, 3 Pc Bath, B/I Vanity |
| Office Bsmt | 2.87 x 4.78 | Hardwood Floor, Pass Through, Networked |
| Rec Bsmt | 4.76 x 7.46 | Hardwood Floor, 2 Pc Bath, Above Grade Window |
| XXXXXXXX | XXX XX, XXXX |
XXXXXX XXX XXXX |
$X,XXX |
| XXX XX, XXXX |
XXXXXX XXX XXXX |
$X,XXX | |
| XXXXXXXX | XXX XX, XXXX |
XXXX XXX XXXX |
$X,XXX,XXX |
| XXX XX, XXXX |
XXXXXX XXX XXXX |
$X,XXX,XXX | |
| XXXXXXXX | XXX XX, XXXX |
XXXXXXX XXX XXXX |
|
| XXX XX, XXXX |
XXXXXX XXX XXXX |
$X,XXX,XXX | |
| XXXXXXXX | XXX XX, XXXX |
XXXXXXX XXX XXXX |
|
| XXX XX, XXXX |
XXXXXX XXX XXXX |
$XXX,XXX |
| XXXXXXXX XXXXXX | XXX XX, XXXX | $3,500 XXX XXXX |
| XXXXXXXX XXXXXX | XXX XX, XXXX | $3,500 XXX XXXX |
| XXXXXXXX XXXX | XXX XX, XXXX | $1,200,000 XXX XXXX |
| XXXXXXXX XXXXXX | XXX XX, XXXX | $1,188,000 XXX XXXX |
| XXXXXXXX XXXXXXX | XXX XX, XXXX | XXX XXXX |
| XXXXXXXX XXXXXX | XXX XX, XXXX | $1,188,000 XXX XXXX |
| XXXXXXXX XXXXXXX | XXX XX, XXXX | XXX XXXX |
| XXXXXXXX XXXXXX | XXX XX, XXXX | $979,999 XXX XXXX |

Westminster Public School
Elementary: PublicBrownridge Public School
Elementary: PublicWilshire Elementary School
Elementary: PublicRosedale Heights Public School
Elementary: PublicBakersfield Public School
Elementary: PublicVentura Park Public School
Elementary: PublicNorth West Year Round Alternative Centre
Secondary: PublicLangstaff Secondary School
Secondary: PublicVaughan Secondary School
Secondary: PublicWestmount Collegiate Institute
Secondary: PublicStephen Lewis Secondary School
Secondary: PublicSt Elizabeth Catholic High School
Secondary: Catholic- 3 bath
- 3 bed
- 1600 sqft
113A-18 Clark Avenue West, Vaughan, Ontario • L4J 8H1 • Crestwood-Springfarm-Yorkhill
- 3 bath
- 3 bed
- 1400 sqft
56-735 New Westminster Drive, Vaughan, Ontario • L4J 7Y9 • Crestwood-Springfarm-Yorkhill




