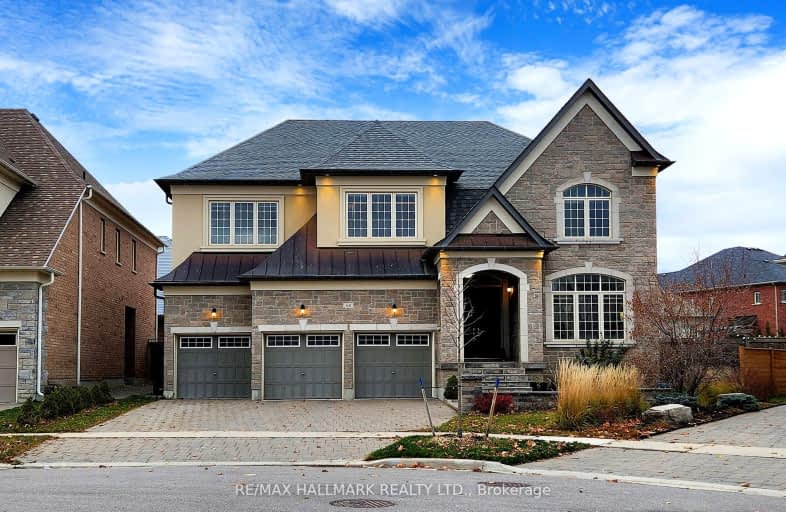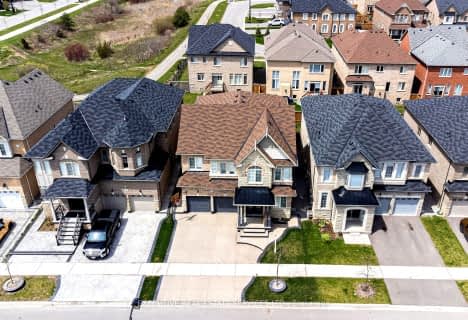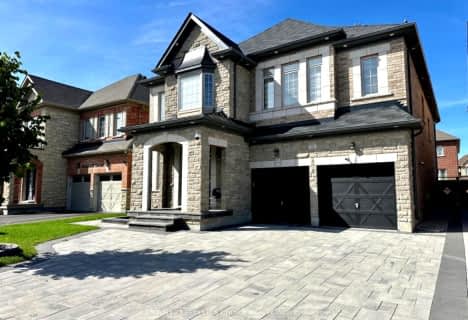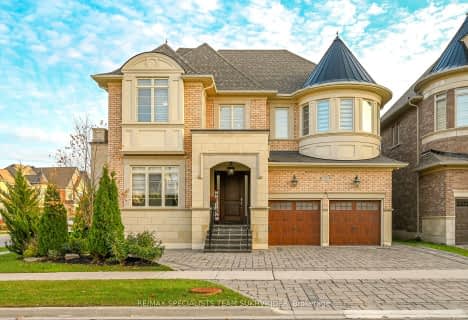Car-Dependent
- Almost all errands require a car.
Minimal Transit
- Almost all errands require a car.
Somewhat Bikeable
- Most errands require a car.

Pope Francis Catholic Elementary School
Elementary: CatholicÉcole élémentaire La Fontaine
Elementary: PublicLorna Jackson Public School
Elementary: PublicElder's Mills Public School
Elementary: PublicKleinburg Public School
Elementary: PublicSt Stephen Catholic Elementary School
Elementary: CatholicWoodbridge College
Secondary: PublicTommy Douglas Secondary School
Secondary: PublicHoly Cross Catholic Academy High School
Secondary: CatholicCardinal Ambrozic Catholic Secondary School
Secondary: CatholicEmily Carr Secondary School
Secondary: PublicCastlebrooke SS Secondary School
Secondary: Public-
The Burg Village Pub
10512 Islington Avenue, Kleinburg, ON L0J 1C0 2.02km -
Artigianale Ristorante & Enoteca
5100 Rutherford Road, Vaughan, ON L4H 2J2 3.34km -
Bar6ix
40 Innovation Drive, Unit 6 & 7, Woodbridge, ON L4H 0T2 4.54km
-
The Salty Dawg
9732 ON-27, Vaughan, ON L4L 1A7 9178.33km -
Cookie Crumble Cafe
104480 Islington Avenue, Vaughan, ON L0J 1C0 2.04km -
Old Firehall Confectionary
10449 Islington Ave, Vaughan, ON L4H 3N5 2.04km
-
Anytime Fitness
3960 Cottrelle Blvd, Brampton, ON L6P 2R1 5.13km -
GoodLife Fitness
8100 27 Highway, Vaughan, ON L4H 3M1 5.14km -
Athletic Performance Complex
8841 George Bolton Parkway, Building D, Units 5&6, Caledon, ON L7E 2X8 6.23km
-
Shoppers Drug Mart
5100 Rutherford Road, Vaughan, ON L4H 2J2 3.36km -
Shoppers Drug Mart
3928 Cottrelle Boulevard, Brampton, ON L6P 2W7 5.2km -
Shoppers Drug Mart
5694 Highway 7, Unit 1, Vaughan, ON L4L 1T8 6.26km
-
The Salty Dawg
9732 ON-27, Vaughan, ON L4L 1A7 9178.33km -
Burrito Boyz
9400 Highway 27 N, Woodbridge, ON L4L 1A7 1.7km -
Villaggio Ristorante
110 Nashville Road, Unit 11, RR 1, Vaughan, ON L0J 1C0 1.89km
-
Market Lane Shopping Centre
140 Woodbridge Avenue, Woodbridge, ON L4L 4K9 6.17km -
Vaughan Mills
1 Bass Pro Mills Drive, Vaughan, ON L4K 5W4 8.2km -
SmartCentres
101 Northview Boulevard and 137 Chrislea Road, Vaughan, ON L4L 8X9 8.73km
-
Longo's
5283 Rutherford Road, Vaughan, ON L4L 1A7 3.16km -
Burnac Produce
80 Zenway Blvd, Vaughan, ON L4H 3H1 5.75km -
Fortinos
8585 Highway 27, RR 3, Woodbridge, ON L4L 1A7 5.81km
-
LCBO
8260 Highway 27, York Regional Municipality, ON L4H 0R9 3.08km -
LCBO
3631 Major Mackenzie Drive, Vaughan, ON L4L 1A7 6.88km -
LCBO
7850 Weston Road, Building C5, Woodbridge, ON L4L 9N8 8.52km
-
Esso
8525 Highway 27, Vaughan, ON L4L 1A5 4.19km -
Petro-Canada
8480 Highway 27, Vaughan, ON L4H 0A7 4.31km -
Petro Canada
4995 Ebenezer Rd, Brampton, ON L6P 2P7 5.7km
-
Landmark Cinemas 7 Bolton
194 McEwan Drive E, Caledon, ON L7E 4E5 6.64km -
Cineplex Cinemas Vaughan
3555 Highway 7, Vaughan, ON L4L 9H4 9.03km -
Albion Cinema I & II
1530 Albion Road, Etobicoke, ON M9V 1B4 10.73km
-
Kleinburg Library
10341 Islington Ave N, Vaughan, ON L0J 1C0 1.91km -
Pierre Berton Resource Library
4921 Rutherford Road, Woodbridge, ON L4L 1A6 3.81km -
Woodbridge Library
150 Woodbridge Avenue, Woodbridge, ON L4L 2S7 6.14km
-
Cortellucci Vaughan Hospital
3200 Major MacKenzie Drive W, Vaughan, ON L6A 4Z3 8.48km -
Venice Medical Centre
3530 Rutherford Road, Unit 76, Woodbridge, ON L4H 3T8 1.97km -
Woodbridge Medical Centre
9600 Islington Avenue, Unit A13, Woodbridge, ON L4H 2T1 2.52km
-
John Booth Park
230 Gosford Blvd (Jane and Shoreham Dr), North York ON M3N 2H1 11.42km -
Chinguacousy Park
Central Park Dr (at Queen St. E), Brampton ON L6S 6G7 13.23km -
Bratty Park
Bratty Rd, Toronto ON M3J 1E9 14.06km
-
CIBC
8535 Hwy 27 (Langstaff Rd & Hwy 27), Woodbridge ON L4L 1A7 4.13km -
BMO Bank of Montreal
3737 Major MacKenzie Dr (at Weston Rd.), Vaughan ON L4H 0A2 6.78km -
TD Canada Trust ATM
12684 50 Hwy, Bolton ON L7E 1L9 6.88km
- 5 bath
- 5 bed
- 3500 sqft
79 Elderslie Crescent East, Vaughan, Ontario • L4H 4L4 • Kleinburg
- 9 bath
- 5 bed
- 3500 sqft
378 Woodgate Pines Drive, Vaughan, Ontario • L4H 3N5 • Kleinburg









