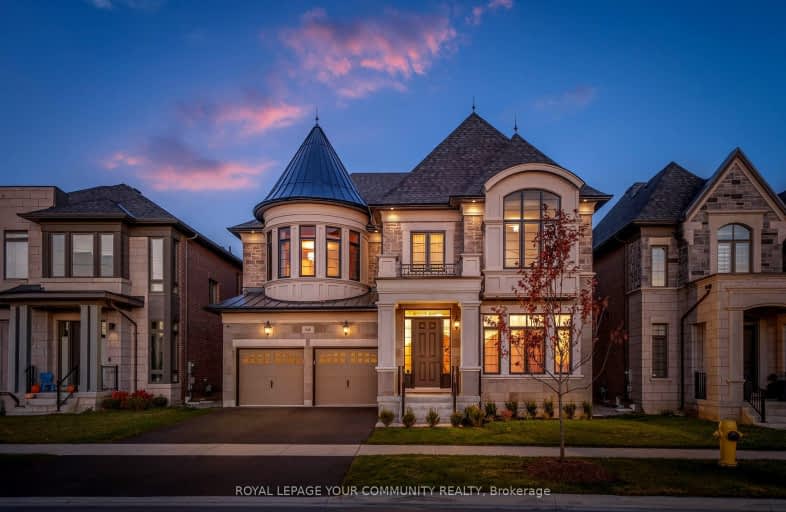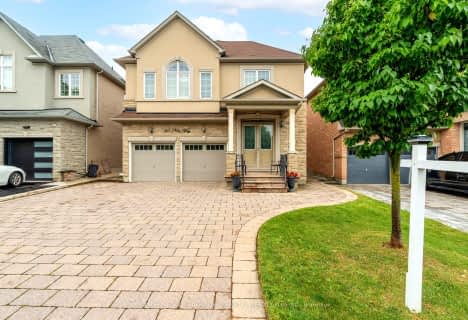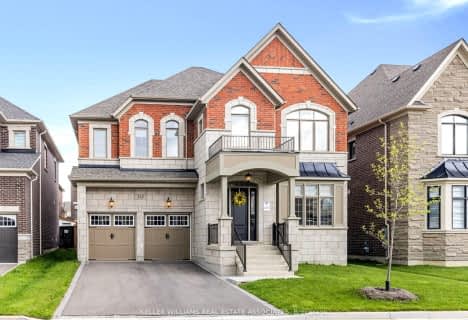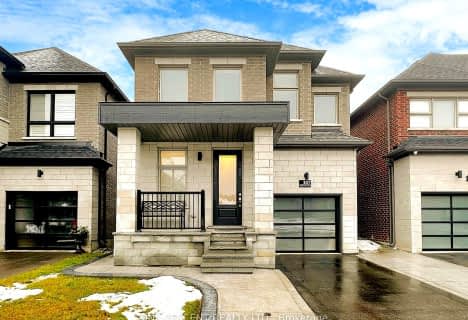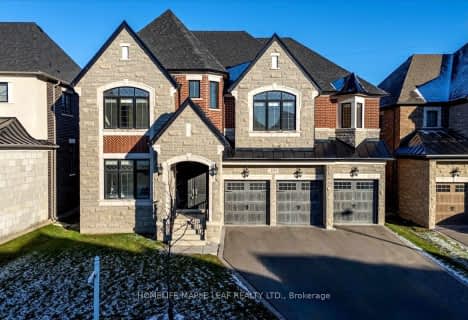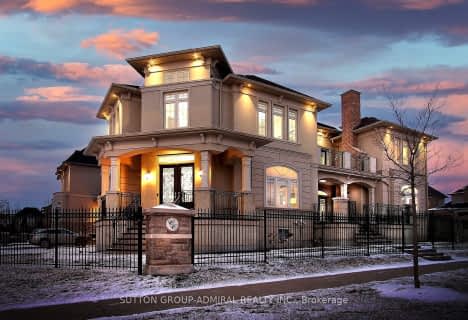Car-Dependent
- Almost all errands require a car.
Minimal Transit
- Almost all errands require a car.
Somewhat Bikeable
- Almost all errands require a car.

Johnny Lombardi Public School
Elementary: PublicGuardian Angels
Elementary: CatholicPierre Berton Public School
Elementary: PublicFossil Hill Public School
Elementary: PublicSt Michael the Archangel Catholic Elementary School
Elementary: CatholicSt Veronica Catholic Elementary School
Elementary: CatholicSt Luke Catholic Learning Centre
Secondary: CatholicTommy Douglas Secondary School
Secondary: PublicFather Bressani Catholic High School
Secondary: CatholicMaple High School
Secondary: PublicSt Jean de Brebeuf Catholic High School
Secondary: CatholicEmily Carr Secondary School
Secondary: Public-
York Lions Stadium
Ian MacDonald Blvd, Toronto ON 10.87km -
Mill Pond Park
262 Mill St (at Trench St), Richmond Hill ON 11.33km -
Rosedale North Park
350 Atkinson Ave, Vaughan ON 12.2km
-
TD Canada Trust Branch and ATM
4499 Hwy 7, Woodbridge ON L4L 9A9 7.77km -
CIBC
9950 Dufferin St (at Major MacKenzie Dr. W.), Maple ON L6A 4K5 8.11km -
CIBC
8099 Keele St (at Highway 407), Concord ON L4K 1Y6 8.58km
- 5 bath
- 4 bed
- 3500 sqft
100 Virtue Crescent, Vaughan, Ontario • L4H 4C3 • Vellore Village
- 6 bath
- 4 bed
- 3500 sqft
18 Nick Deluca Court, Vaughan, Ontario • L4L 1A6 • Vellore Village
- 6 bath
- 4 bed
- 3500 sqft
426 Maria Antonia Road, Vaughan, Ontario • L4H 0X5 • Vellore Village
- 7 bath
- 6 bed
- 5000 sqft
595 Kleinburg Summit Way, Vaughan, Ontario • L4H 4T5 • Kleinburg
