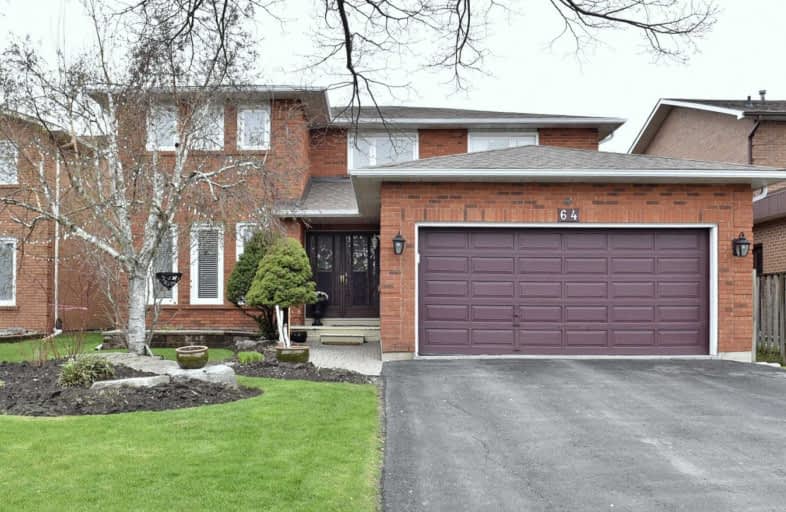
St Catherine of Siena Catholic Elementary School
Elementary: Catholic
0.60 km
Venerable John Merlini Catholic School
Elementary: Catholic
2.66 km
St Margaret Mary Catholic Elementary School
Elementary: Catholic
2.34 km
Pine Grove Public School
Elementary: Public
2.01 km
Woodbridge Public School
Elementary: Public
1.30 km
Immaculate Conception Catholic Elementary School
Elementary: Catholic
1.54 km
St Luke Catholic Learning Centre
Secondary: Catholic
4.34 km
Woodbridge College
Secondary: Public
0.29 km
Holy Cross Catholic Academy High School
Secondary: Catholic
2.61 km
North Albion Collegiate Institute
Secondary: Public
3.78 km
Father Bressani Catholic High School
Secondary: Catholic
2.35 km
Emily Carr Secondary School
Secondary: Public
4.21 km






