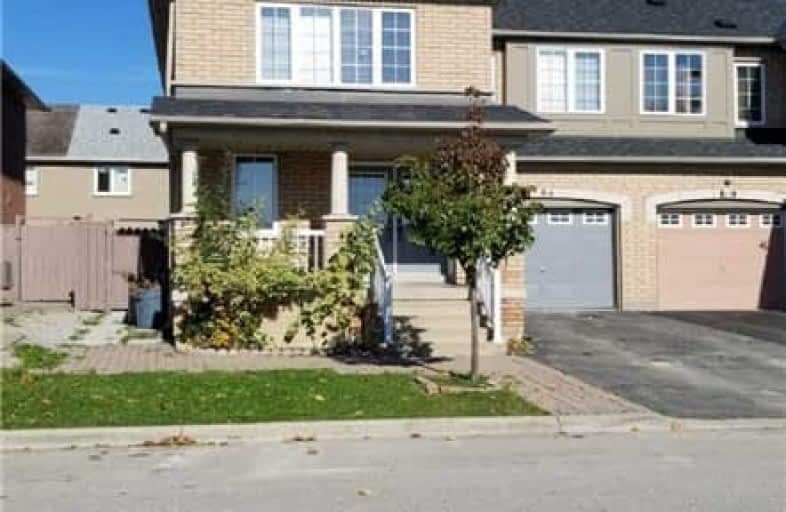Leased on Jan 19, 2018
Note: Property is not currently for sale or for rent.

-
Type: Semi-Detached
-
Style: 2-Storey
-
Lease Term: 1 Year
-
Possession: 30 Days
-
All Inclusive: Y
-
Lot Size: 31 x 79 Feet
-
Age: No Data
-
Days on Site: 91 Days
-
Added: Sep 07, 2019 (2 months on market)
-
Updated:
-
Last Checked: 3 months ago
-
MLS®#: N3961183
-
Listed By: Homelife/royalcorp real estate inc., brokerage
Large, Bright And Spacious 2 Bedroom Basement For Rent In The Heart Of Vellore Village Across From The Vellore Community Centre. Totally Separate Side Entrance With Walkway And Beautifully Renovated With New Laminate Vinyl Flooring, New Kitchen And Counters, New Appliances, Ensuite Stackable Washer/Dryer And Much More.
Extras
Monthly Rent Is $1150 Plus Add $100 For All Utilities Except Cable/Phone/Internet. Aaa Tenants Only Please. Require: 1st & Last Month, Treb Rental Application, Credit Report, Employment Letter & Pay Stub. No Pets Due To Allergies. 1 Park
Property Details
Facts for 64 Hollywood Hill Circle, Vaughan
Status
Days on Market: 91
Last Status: Leased
Sold Date: Jan 19, 2018
Closed Date: Jan 24, 2018
Expiry Date: Feb 28, 2018
Sold Price: $1,200
Unavailable Date: Jan 19, 2018
Input Date: Oct 20, 2017
Prior LSC: Listing with no contract changes
Property
Status: Lease
Property Type: Semi-Detached
Style: 2-Storey
Area: Vaughan
Community: Vellore Village
Availability Date: 30 Days
Inside
Bedrooms: 2
Bathrooms: 1
Kitchens: 1
Rooms: 5
Den/Family Room: No
Air Conditioning: Central Air
Fireplace: No
Laundry: Ensuite
Washrooms: 1
Utilities
Utilities Included: Y
Building
Basement: Finished
Basement 2: Sep Entrance
Heat Type: Forced Air
Heat Source: Gas
Exterior: Brick
Private Entrance: Y
Water Supply: Municipal
Special Designation: Unknown
Parking
Driveway: Private
Parking Included: No
Garage Type: None
Fees
Cable Included: No
Central A/C Included: Yes
Common Elements Included: Yes
Heating Included: Yes
Hydro Included: Yes
Water Included: Yes
Land
Cross Street: Weston/Major Mackenz
Municipality District: Vaughan
Fronting On: North
Pool: None
Sewer: Sewers
Lot Depth: 79 Feet
Lot Frontage: 31 Feet
Payment Frequency: Monthly
Rooms
Room details for 64 Hollywood Hill Circle, Vaughan
| Type | Dimensions | Description |
|---|---|---|
| Living Lower | 3.47 x 4.72 | Laminate, Combined W/Dining, Window |
| Dining Lower | 3.47 x 4.72 | Laminate, Combined W/Living |
| Kitchen Lower | 3.73 x 2.05 | Ceramic Floor |
| Br Lower | 3.17 x 3.81 | Laminate, Window, Closet |
| Br Lower | 3.56 x 2.99 | Laminate, Window, Closet |
| XXXXXXXX | XXX XX, XXXX |
XXXXXX XXX XXXX |
$X,XXX |
| XXX XX, XXXX |
XXXXXX XXX XXXX |
$X,XXX | |
| XXXXXXXX | XXX XX, XXXX |
XXXXXX XXX XXXX |
$X,XXX |
| XXX XX, XXXX |
XXXXXX XXX XXXX |
$X,XXX | |
| XXXXXXXX | XXX XX, XXXX |
XXXX XXX XXXX |
$XXX,XXX |
| XXX XX, XXXX |
XXXXXX XXX XXXX |
$XXX,XXX |
| XXXXXXXX XXXXXX | XXX XX, XXXX | $1,200 XXX XXXX |
| XXXXXXXX XXXXXX | XXX XX, XXXX | $1,150 XXX XXXX |
| XXXXXXXX XXXXXX | XXX XX, XXXX | $2,400 XXX XXXX |
| XXXXXXXX XXXXXX | XXX XX, XXXX | $2,100 XXX XXXX |
| XXXXXXXX XXXX | XXX XX, XXXX | $840,000 XXX XXXX |
| XXXXXXXX XXXXXX | XXX XX, XXXX | $850,000 XXX XXXX |

Guardian Angels
Elementary: CatholicSt Agnes of Assisi Catholic Elementary School
Elementary: CatholicVellore Woods Public School
Elementary: PublicFossil Hill Public School
Elementary: PublicSt Emily Catholic Elementary School
Elementary: CatholicSt Veronica Catholic Elementary School
Elementary: CatholicSt Luke Catholic Learning Centre
Secondary: CatholicTommy Douglas Secondary School
Secondary: PublicFather Bressani Catholic High School
Secondary: CatholicMaple High School
Secondary: PublicSt Jean de Brebeuf Catholic High School
Secondary: CatholicEmily Carr Secondary School
Secondary: Public

