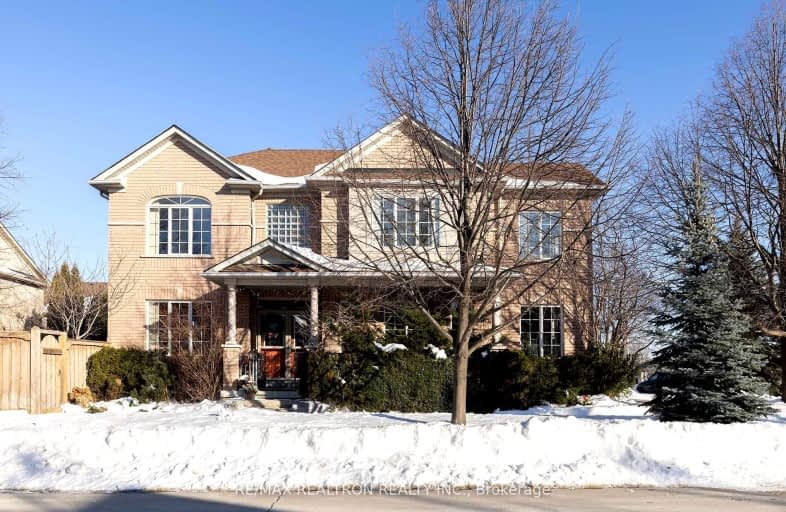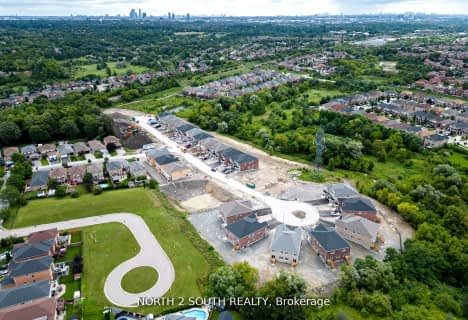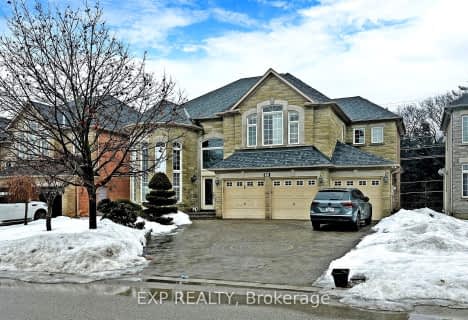Somewhat Walkable
- Some errands can be accomplished on foot.
69
/100
Some Transit
- Most errands require a car.
37
/100
Very Bikeable
- Most errands can be accomplished on bike.
73
/100

Lorna Jackson Public School
Elementary: Public
1.43 km
Our Lady of Fatima Catholic Elementary School
Elementary: Catholic
0.59 km
Elder's Mills Public School
Elementary: Public
1.25 km
St Andrew Catholic Elementary School
Elementary: Catholic
0.62 km
St Padre Pio Catholic Elementary School
Elementary: Catholic
1.20 km
St Stephen Catholic Elementary School
Elementary: Catholic
1.70 km
Woodbridge College
Secondary: Public
4.43 km
Tommy Douglas Secondary School
Secondary: Public
4.34 km
Holy Cross Catholic Academy High School
Secondary: Catholic
5.25 km
Father Bressani Catholic High School
Secondary: Catholic
3.87 km
St Jean de Brebeuf Catholic High School
Secondary: Catholic
4.19 km
Emily Carr Secondary School
Secondary: Public
0.92 km
-
Humber Valley Parkette
282 Napa Valley Ave, Vaughan ON 1.6km -
Panorama Park
Toronto ON 7.89km -
Summerlea Park
2 Arcot Blvd, Toronto ON M9W 2N6 10.59km
-
TD Canada Trust Branch and ATM
4499 Hwy 7, Woodbridge ON L4L 9A9 4.5km -
BMO Bank of Montreal
3737 Major MacKenzie Dr (at Weston Rd.), Vaughan ON L4H 0A2 4.79km -
Scotiabank
7600 Weston Rd, Woodbridge ON L4L 8B7 5.4km







