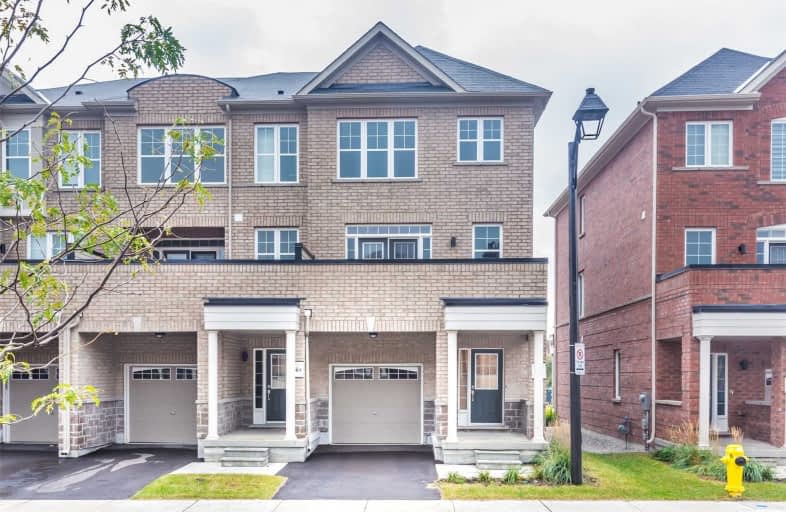Sold on Apr 16, 2019
Note: Property is not currently for sale or for rent.

-
Type: Att/Row/Twnhouse
-
Style: 3-Storey
-
Size: 2000 sqft
-
Lot Size: 23.79 x 71.03 Feet
-
Age: 0-5 years
-
Taxes: $4,204 per year
-
Days on Site: 11 Days
-
Added: Apr 05, 2019 (1 week on market)
-
Updated:
-
Last Checked: 3 months ago
-
MLS®#: N4405096
-
Listed By: Re/max realtron realty inc., brokerage
One Year New Townhouse, Spacious & Charming End Unit 3+1 Bedrooms 3 Bathrooms. With Cheerful Sunlight, 9' Ceiling Throughout Main Floor, With Option To Install 4th Bedroom. Stained Oak Stairs With Contemporary Iron Pickets * Modern Kitchen With Granite Countertops & Custom Backsplash, Spacious Master W/ Spa-Like Ensuite * Private Elegant Terrace * Two Entrances. Zoned For Herbert Carnegie Public School.
Extras
Stainless Steel Whirlpool Appliances - Fridge, Stove, Dishwasher, Front Load Washer & Dryer, Potlights, All Elfs. Maintenance Fee Includes Snow/Garbage Removal And Lawn Cutting.
Property Details
Facts for 64 Lady Dolores Avenue, Vaughan
Status
Days on Market: 11
Last Status: Sold
Sold Date: Apr 16, 2019
Closed Date: Jun 12, 2019
Expiry Date: Jul 05, 2019
Sold Price: $850,000
Unavailable Date: Apr 16, 2019
Input Date: Apr 05, 2019
Property
Status: Sale
Property Type: Att/Row/Twnhouse
Style: 3-Storey
Size (sq ft): 2000
Age: 0-5
Area: Vaughan
Community: Patterson
Availability Date: Immediate
Inside
Bedrooms: 3
Bedrooms Plus: 1
Bathrooms: 3
Kitchens: 1
Rooms: 8
Den/Family Room: Yes
Air Conditioning: Central Air
Fireplace: Yes
Laundry Level: Main
Washrooms: 3
Building
Basement: Full
Heat Type: Forced Air
Heat Source: Gas
Exterior: Brick
Water Supply: Municipal
Special Designation: Unknown
Parking
Driveway: Private
Garage Spaces: 1
Garage Type: Built-In
Covered Parking Spaces: 1
Fees
Tax Year: 2019
Tax Legal Description: Plan 65M4473 Pt Blk 1
Taxes: $4,204
Land
Cross Street: Bathurst/Teston
Municipality District: Vaughan
Fronting On: North
Pool: None
Sewer: Sewers
Lot Depth: 71.03 Feet
Lot Frontage: 23.79 Feet
Lot Irregularities: End Unit Just Like Se
Additional Media
- Virtual Tour: http://greaterhouse.ca/index.php/photo/?token=0aebe9b917f6a2a0&id=511&contact=1
Rooms
Room details for 64 Lady Dolores Avenue, Vaughan
| Type | Dimensions | Description |
|---|---|---|
| Living 2nd | 4.19 x 5.94 | Combined W/Dining, W/O To Balcony, Laminate |
| Dining 2nd | 4.19 x 5.94 | Combined W/Living, Open Concept, Laminate |
| Kitchen 2nd | 2.48 x 3.65 | Stainless Steel Ap, Granite Counter, Ceramic Floor |
| Family 2nd | 3.65 x 4.21 | Fireplace, Large Window, Laminate |
| Master 3rd | 3.55 x 4.43 | 4 Pc Ensuite, Closet, Broadloom |
| 2nd Br 3rd | 2.60 x 3.22 | South View, Cathedral Ceiling, Broadloom |
| 3rd Br 3rd | 3.55 x 3.10 | South View, Closet, Broadloom |
| Common Rm Ground | 2.76 x 3.51 | Large Window, Broadloom |
| XXXXXXXX | XXX XX, XXXX |
XXXX XXX XXXX |
$XXX,XXX |
| XXX XX, XXXX |
XXXXXX XXX XXXX |
$XXX,XXX | |
| XXXXXXXX | XXX XX, XXXX |
XXXXXXX XXX XXXX |
|
| XXX XX, XXXX |
XXXXXX XXX XXXX |
$XXX,XXX | |
| XXXXXXXX | XXX XX, XXXX |
XXXXXXX XXX XXXX |
|
| XXX XX, XXXX |
XXXXXX XXX XXXX |
$XXX,XXX |
| XXXXXXXX XXXX | XXX XX, XXXX | $850,000 XXX XXXX |
| XXXXXXXX XXXXXX | XXX XX, XXXX | $799,900 XXX XXXX |
| XXXXXXXX XXXXXXX | XXX XX, XXXX | XXX XXXX |
| XXXXXXXX XXXXXX | XXX XX, XXXX | $859,900 XXX XXXX |
| XXXXXXXX XXXXXXX | XXX XX, XXXX | XXX XXXX |
| XXXXXXXX XXXXXX | XXX XX, XXXX | $899,000 XXX XXXX |

O M MacKillop Public School
Elementary: PublicSt Mary Immaculate Catholic Elementary School
Elementary: CatholicFather Henri J M Nouwen Catholic Elementary School
Elementary: CatholicPleasantville Public School
Elementary: PublicSilver Pines Public School
Elementary: PublicHerbert H Carnegie Public School
Elementary: PublicÉcole secondaire Norval-Morrisseau
Secondary: PublicJean Vanier High School
Secondary: CatholicAlexander MacKenzie High School
Secondary: PublicStephen Lewis Secondary School
Secondary: PublicRichmond Hill High School
Secondary: PublicSt Theresa of Lisieux Catholic High School
Secondary: Catholic- 4 bath
- 3 bed
86 Oldhill Street West, Richmond Hill, Ontario • L4C 9V1 • Devonsleigh
- 3 bath
- 3 bed
- 1500 sqft
147 Collin Court, Richmond Hill, Ontario • L4E 0X9 • Jefferson




