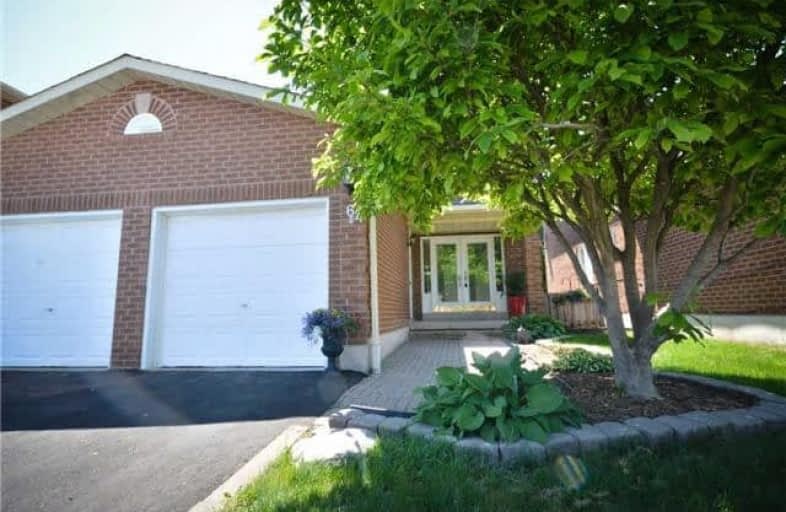
ACCESS Elementary
Elementary: Public
1.35 km
Joseph A Gibson Public School
Elementary: Public
0.60 km
ÉÉC Le-Petit-Prince
Elementary: Catholic
0.78 km
St David Catholic Elementary School
Elementary: Catholic
0.28 km
Divine Mercy Catholic Elementary School
Elementary: Catholic
1.16 km
Blessed Trinity Catholic Elementary School
Elementary: Catholic
1.40 km
St Luke Catholic Learning Centre
Secondary: Catholic
5.30 km
Tommy Douglas Secondary School
Secondary: Public
4.12 km
Maple High School
Secondary: Public
2.04 km
St Joan of Arc Catholic High School
Secondary: Catholic
0.67 km
Stephen Lewis Secondary School
Secondary: Public
4.10 km
St Jean de Brebeuf Catholic High School
Secondary: Catholic
4.01 km




