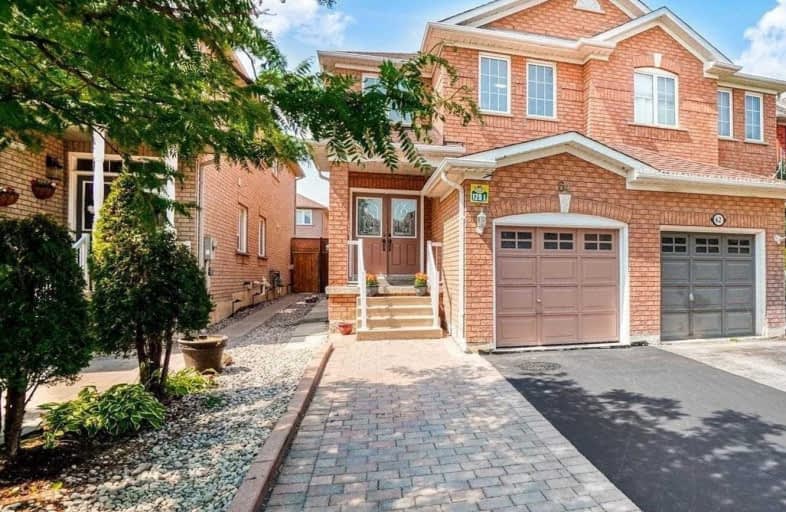
ACCESS Elementary
Elementary: Public
1.45 km
Father John Kelly Catholic Elementary School
Elementary: Catholic
1.18 km
Forest Run Elementary School
Elementary: Public
0.79 km
Roméo Dallaire Public School
Elementary: Public
1.80 km
St Cecilia Catholic Elementary School
Elementary: Catholic
1.11 km
Dr Roberta Bondar Public School
Elementary: Public
1.50 km
Maple High School
Secondary: Public
2.90 km
Vaughan Secondary School
Secondary: Public
5.14 km
Westmount Collegiate Institute
Secondary: Public
4.09 km
St Joan of Arc Catholic High School
Secondary: Catholic
3.18 km
Stephen Lewis Secondary School
Secondary: Public
1.60 km
St Elizabeth Catholic High School
Secondary: Catholic
5.02 km




