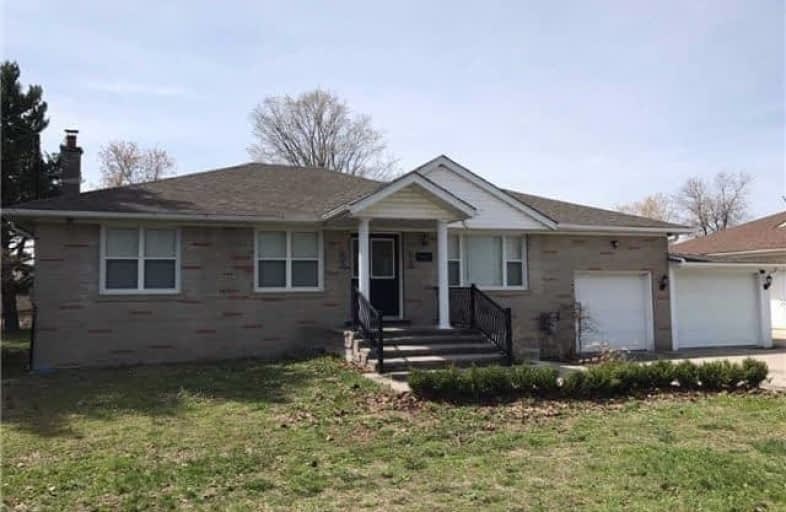
Pope Francis Catholic Elementary School
Elementary: Catholic
1.35 km
École élémentaire La Fontaine
Elementary: Public
2.59 km
Lorna Jackson Public School
Elementary: Public
3.30 km
Kleinburg Public School
Elementary: Public
2.13 km
St Padre Pio Catholic Elementary School
Elementary: Catholic
3.53 km
St Stephen Catholic Elementary School
Elementary: Catholic
3.19 km
Tommy Douglas Secondary School
Secondary: Public
6.76 km
Holy Cross Catholic Academy High School
Secondary: Catholic
8.84 km
Cardinal Ambrozic Catholic Secondary School
Secondary: Catholic
6.54 km
St Jean de Brebeuf Catholic High School
Secondary: Catholic
7.44 km
Emily Carr Secondary School
Secondary: Public
5.42 km
Castlebrooke SS Secondary School
Secondary: Public
6.74 km






