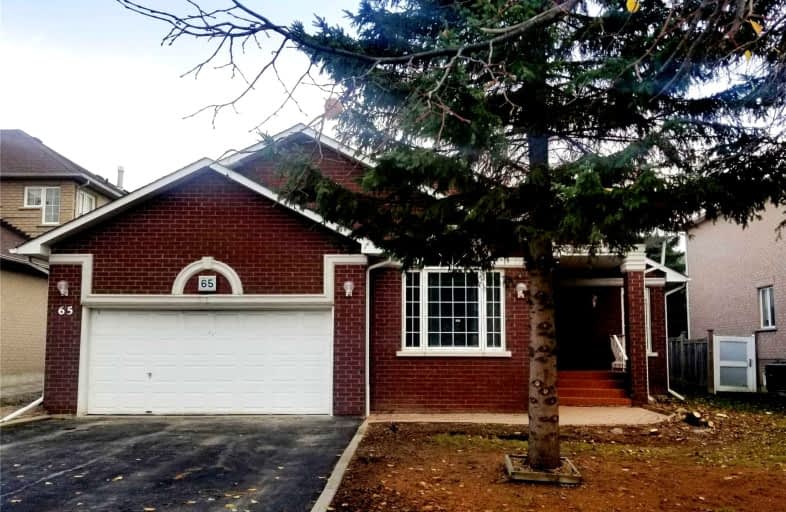Leased on Dec 16, 2022
Note: Property is not currently for sale or for rent.

-
Type: Detached
-
Style: Bungalow
-
Lease Term: 1 Year
-
Possession: Immed/Tba
-
All Inclusive: N
-
Lot Size: 59.38 x 120.68 Feet
-
Age: No Data
-
Days on Site: 21 Days
-
Added: Nov 25, 2022 (3 weeks on market)
-
Updated:
-
Last Checked: 1 month ago
-
MLS®#: N5837197
-
Listed By: Royal lepage real estate professionals, brokerage
Detached Bungalow In Prestigious Of Weston Downs. Surrounded By Multi-Million Dollar Homes. 3 Bedroom Plus Den(Den Can Be Used As A Bedroom). New Flooring In Bedrooms. Recently Painted. Shows Well And Move-In Ready. Located Near High Demand School Of St. Gregory, Shops, Restaurants, Highways And So Much More. High Ceilings, Double Car Garage. Skylight, Spacious Private Rear Yard.
Extras
All Appliances, Window Coverings, And All Existing Light Fixtures.
Property Details
Facts for 65 Kimber Crescent, Vaughan
Status
Days on Market: 21
Last Status: Leased
Sold Date: Dec 16, 2022
Closed Date: Dec 19, 2022
Expiry Date: Feb 28, 2023
Sold Price: $3,700
Unavailable Date: Dec 16, 2022
Input Date: Nov 25, 2022
Prior LSC: Listing with no contract changes
Property
Status: Lease
Property Type: Detached
Style: Bungalow
Area: Vaughan
Community: Vellore Village
Availability Date: Immed/Tba
Inside
Bedrooms: 4
Bathrooms: 2
Kitchens: 1
Rooms: 7
Den/Family Room: No
Air Conditioning: Central Air
Fireplace: Yes
Laundry: Ensuite
Washrooms: 2
Utilities
Utilities Included: N
Building
Basement: Unfinished
Heat Type: Forced Air
Heat Source: Gas
Exterior: Brick
Private Entrance: Y
Water Supply: Municipal
Special Designation: Unknown
Parking
Driveway: Pvt Double
Parking Included: Yes
Garage Spaces: 2
Garage Type: Attached
Covered Parking Spaces: 2
Total Parking Spaces: 4
Fees
Cable Included: No
Central A/C Included: No
Common Elements Included: No
Heating Included: No
Hydro Included: No
Water Included: No
Highlights
Feature: Golf
Feature: Grnbelt/Conserv
Feature: Library
Feature: Public Transit
Feature: Rec Centre
Feature: School
Land
Cross Street: Rutherford/ Pine Val
Municipality District: Vaughan
Fronting On: East
Parcel Number: 032840063
Pool: None
Sewer: Sewers
Lot Depth: 120.68 Feet
Lot Frontage: 59.38 Feet
Payment Frequency: Monthly
Rooms
Room details for 65 Kimber Crescent, Vaughan
| Type | Dimensions | Description |
|---|---|---|
| Kitchen Main | 3.52 x 7.61 | Eat-In Kitchen, Sliding Doors, Ceramic Floor |
| Living Main | 4.74 x 9.18 | Combined W/Dining, Hardwood Floor, Gas Fireplace |
| Dining Main | 4.74 x 9.18 | Combined W/Living, Hardwood Floor, Open Concept |
| Prim Bdrm Main | 3.62 x 4.92 | Vinyl Floor, 5 Pc Ensuite, W/I Closet |
| 2nd Br Main | 3.57 x 3.95 | Hardwood Floor, Closet, Window |
| 3rd Br Main | 3.04 x 3.94 | Hardwood Floor, Double Closet, Window |
| Den Main | 3.00 x 3.33 | Vinyl Floor, Window |
| XXXXXXXX | XXX XX, XXXX |
XXXXXX XXX XXXX |
$X,XXX |
| XXX XX, XXXX |
XXXXXX XXX XXXX |
$X,XXX | |
| XXXXXXXX | XXX XX, XXXX |
XXXXXXX XXX XXXX |
|
| XXX XX, XXXX |
XXXXXX XXX XXXX |
$X,XXX | |
| XXXXXXXX | XXX XX, XXXX |
XXXXXXX XXX XXXX |
|
| XXX XX, XXXX |
XXXXXX XXX XXXX |
$X,XXX | |
| XXXXXXXX | XXX XX, XXXX |
XXXX XXX XXXX |
$X,XXX,XXX |
| XXX XX, XXXX |
XXXXXX XXX XXXX |
$X,XXX,XXX | |
| XXXXXXXX | XXX XX, XXXX |
XXXXXXX XXX XXXX |
|
| XXX XX, XXXX |
XXXXXX XXX XXXX |
$X,XXX,XXX |
| XXXXXXXX XXXXXX | XXX XX, XXXX | $3,700 XXX XXXX |
| XXXXXXXX XXXXXX | XXX XX, XXXX | $3,700 XXX XXXX |
| XXXXXXXX XXXXXXX | XXX XX, XXXX | XXX XXXX |
| XXXXXXXX XXXXXX | XXX XX, XXXX | $4,000 XXX XXXX |
| XXXXXXXX XXXXXXX | XXX XX, XXXX | XXX XXXX |
| XXXXXXXX XXXXXX | XXX XX, XXXX | $3,800 XXX XXXX |
| XXXXXXXX XXXX | XXX XX, XXXX | $1,340,000 XXX XXXX |
| XXXXXXXX XXXXXX | XXX XX, XXXX | $1,399,000 XXX XXXX |
| XXXXXXXX XXXXXXX | XXX XX, XXXX | XXX XXXX |
| XXXXXXXX XXXXXX | XXX XX, XXXX | $1,799,000 XXX XXXX |

St Clare Catholic Elementary School
Elementary: CatholicSt Gregory the Great Catholic Academy
Elementary: CatholicSt Agnes of Assisi Catholic Elementary School
Elementary: CatholicPierre Berton Public School
Elementary: PublicFossil Hill Public School
Elementary: PublicSt Michael the Archangel Catholic Elementary School
Elementary: CatholicSt Luke Catholic Learning Centre
Secondary: CatholicWoodbridge College
Secondary: PublicTommy Douglas Secondary School
Secondary: PublicFather Bressani Catholic High School
Secondary: CatholicSt Jean de Brebeuf Catholic High School
Secondary: CatholicEmily Carr Secondary School
Secondary: Public- 4 bath
- 4 bed
- 2000 sqft
54 Liskeard Circle, Vaughan, Ontario • L4L 5P7 • East Woodbridge



