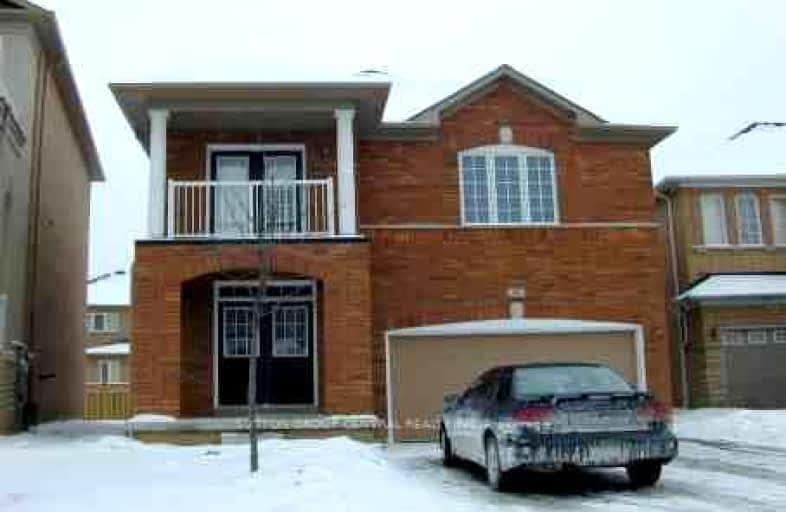Car-Dependent
- Most errands require a car.
29
/100
Some Transit
- Most errands require a car.
39
/100
Bikeable
- Some errands can be accomplished on bike.
53
/100

St Clare Catholic Elementary School
Elementary: Catholic
1.72 km
St Agnes of Assisi Catholic Elementary School
Elementary: Catholic
1.03 km
Vellore Woods Public School
Elementary: Public
1.07 km
Julliard Public School
Elementary: Public
1.13 km
Fossil Hill Public School
Elementary: Public
1.48 km
St Emily Catholic Elementary School
Elementary: Catholic
0.21 km
St Luke Catholic Learning Centre
Secondary: Catholic
1.68 km
Tommy Douglas Secondary School
Secondary: Public
2.19 km
Father Bressani Catholic High School
Secondary: Catholic
3.66 km
Maple High School
Secondary: Public
1.84 km
St Joan of Arc Catholic High School
Secondary: Catholic
4.24 km
St Jean de Brebeuf Catholic High School
Secondary: Catholic
0.99 km
-
Mcnaughton Soccer
ON 4.41km -
G Ross Lord Park
4801 Dufferin St (at Supertest Rd), Toronto ON M3H 5T3 8.96km -
Antibes Park
58 Antibes Dr (at Candle Liteway), Toronto ON M2R 3K5 9.85km
-
BMO Bank of Montreal
3737 Major MacKenzie Dr (at Weston Rd.), Vaughan ON L4H 0A2 1.84km -
CIBC
9641 Jane St (Major Mackenzie), Vaughan ON L6A 4G5 1.84km -
TD Bank Financial Group
100 New Park Pl, Vaughan ON L4K 0H9 4.24km
