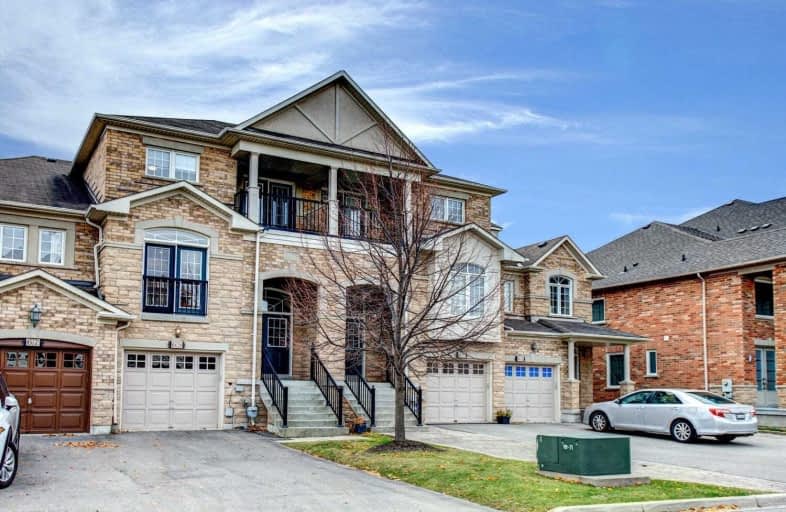Sold on Nov 06, 2020
Note: Property is not currently for sale or for rent.

-
Type: Att/Row/Twnhouse
-
Style: 3-Storey
-
Size: 2500 sqft
-
Lot Size: 19.91 x 132.6 Feet
-
Age: No Data
-
Taxes: $5,841 per year
-
Days on Site: 3 Days
-
Added: Nov 03, 2020 (3 days on market)
-
Updated:
-
Last Checked: 2 months ago
-
MLS®#: N4978058
-
Listed By: Royal lepage your community realty, brokerage
Chic Showstopper! This Turnkey Home In Patterson W/Breathtaking Flr Plan Could Be Yours!Sits On A Quiet Court! Offers 3000 Sf Above Grade Luxury Liv Space+Bsmnt You Can Finish Your Way; Great Foyer W/Upg-D Double Entry Dr & Vaulted Ceilings; South Facing Large Family Rm W/Gas Fireplace. Stylish Upgrades T-Out: Gleaming Hrwd Flrs;Pot Lights;Modern Open Concept Kitchen W/Centre Island/Breakfast Bar&Servery! Huge Ground Flr W/Living Rm, 4th Br & 4Pc Bath!See 3D!
Extras
Fully Freehold Executive Town! South Facing Yard! No Sidewalk! Family Friendly Cul De Sac! Ss Appl!Elfs!Designer Paint! Bbq W/Gas Line! Cvac. Feels Like Detached! Ideal For In Law Suite&Large Families! Massive Backyard! Seeing Is Believing!
Property Details
Facts for 65 Littleriver Court, Vaughan
Status
Days on Market: 3
Last Status: Sold
Sold Date: Nov 06, 2020
Closed Date: Feb 21, 2021
Expiry Date: Mar 21, 2021
Sold Price: $1,180,000
Unavailable Date: Nov 06, 2020
Input Date: Nov 04, 2020
Prior LSC: Listing with no contract changes
Property
Status: Sale
Property Type: Att/Row/Twnhouse
Style: 3-Storey
Size (sq ft): 2500
Area: Vaughan
Community: Patterson
Availability Date: Tba
Inside
Bedrooms: 4
Bathrooms: 4
Kitchens: 1
Rooms: 9
Den/Family Room: Yes
Air Conditioning: Central Air
Fireplace: Yes
Laundry Level: Upper
Central Vacuum: Y
Washrooms: 4
Building
Basement: Full
Basement 2: W/O
Heat Type: Forced Air
Heat Source: Gas
Exterior: Brick
Exterior: Stone
Water Supply: Municipal
Special Designation: Unknown
Parking
Driveway: Private
Garage Spaces: 1
Garage Type: Built-In
Covered Parking Spaces: 2
Total Parking Spaces: 3
Fees
Tax Year: 2020
Tax Legal Description: Plan 65M3918 Pt Blk 16 Rp 65R29873 Parts 19 And 20
Taxes: $5,841
Highlights
Feature: Cul De Sac
Feature: Fenced Yard
Feature: Golf
Feature: Park
Feature: Public Transit
Feature: Rec Centre
Land
Cross Street: Bathurst & Rutherfor
Municipality District: Vaughan
Fronting On: South
Pool: None
Sewer: Sewers
Lot Depth: 132.6 Feet
Lot Frontage: 19.91 Feet
Lot Irregularities: Large South Facing Ya
Zoning: Stylish Upgrades
Rooms
Room details for 65 Littleriver Court, Vaughan
| Type | Dimensions | Description |
|---|---|---|
| Foyer Main | - | Double Doors, Double Closet, Vaulted Ceiling |
| Kitchen Main | 3.96 x 2.56 | Stainless Steel Appl, Centre Island, Modern Kitchen |
| Breakfast Main | 3.41 x 3.17 | Breakfast Bar, Eat-In Kitchen, O/Looks Family |
| Dining Main | 7.35 x 3.66 | Hardwood Floor, Combined W/Living, Open Concept |
| Living Main | 7.35 x 3.66 | Hardwood Floor, Pot Lights, Juliette Balcony |
| Family Main | 3.38 x 5.73 | Gas Fireplace, Pot Lights, W/O To Deck |
| Master 2nd | 5.49 x 3.38 | W/I Closet, 5 Pc Ensuite, South View |
| 2nd Br 2nd | 5.12 x 2.93 | Closet, 4 Pc Bath, Large Window |
| 3rd Br 2nd | 3.60 x 2.47 | Hardwood Floor, Closet, W/O To Balcony |
| 4th Br Ground | 4.57 x 2.74 | Laminate, 4 Pc Bath, Large Window |
| Living Ground | 7.07 x 2.81 | Laminate, W/O To Yard, Open Concept |
| Rec Bsmt | - | Unfinished, Window, Open Concept |
| XXXXXXXX | XXX XX, XXXX |
XXXX XXX XXXX |
$X,XXX,XXX |
| XXX XX, XXXX |
XXXXXX XXX XXXX |
$XXX,XXX |
| XXXXXXXX XXXX | XXX XX, XXXX | $1,180,000 XXX XXXX |
| XXXXXXXX XXXXXX | XXX XX, XXXX | $998,000 XXX XXXX |

St Anne Catholic Elementary School
Elementary: CatholicSt Charles Garnier Catholic Elementary School
Elementary: CatholicRoselawn Public School
Elementary: PublicNellie McClung Public School
Elementary: PublicAnne Frank Public School
Elementary: PublicCarrville Mills Public School
Elementary: PublicÉcole secondaire Norval-Morrisseau
Secondary: PublicAlexander MacKenzie High School
Secondary: PublicLangstaff Secondary School
Secondary: PublicWestmount Collegiate Institute
Secondary: PublicStephen Lewis Secondary School
Secondary: PublicSt Theresa of Lisieux Catholic High School
Secondary: Catholic- 4 bath
- 4 bed
20 Starwood Road, Vaughan, Ontario • L4J 9H3 • Patterson



