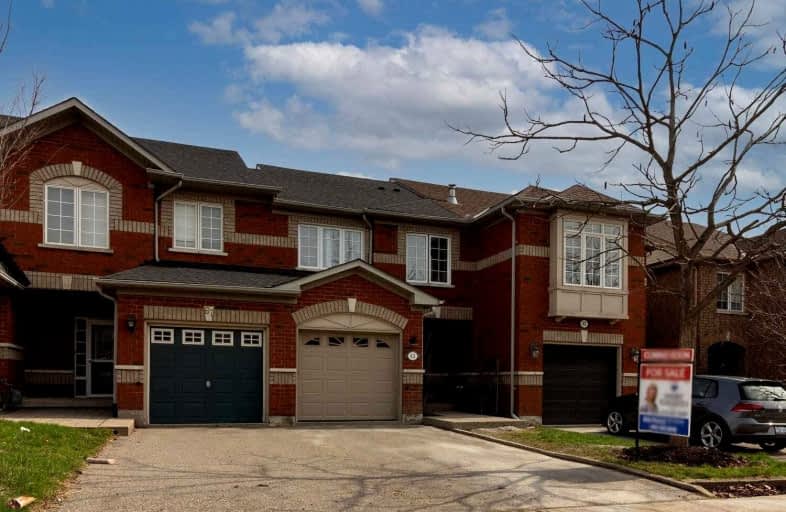
St David Catholic Elementary School
Elementary: Catholic
3.56 km
Divine Mercy Catholic Elementary School
Elementary: Catholic
3.85 km
Roméo Dallaire Public School
Elementary: Public
4.08 km
St Raphael the Archangel Catholic Elementary School
Elementary: Catholic
0.20 km
Mackenzie Glen Public School
Elementary: Public
3.04 km
Holy Jubilee Catholic Elementary School
Elementary: Catholic
2.31 km
Tommy Douglas Secondary School
Secondary: Public
6.54 km
King City Secondary School
Secondary: Public
4.48 km
Maple High School
Secondary: Public
5.74 km
St Joan of Arc Catholic High School
Secondary: Catholic
3.17 km
Stephen Lewis Secondary School
Secondary: Public
6.82 km
St Theresa of Lisieux Catholic High School
Secondary: Catholic
4.01 km







