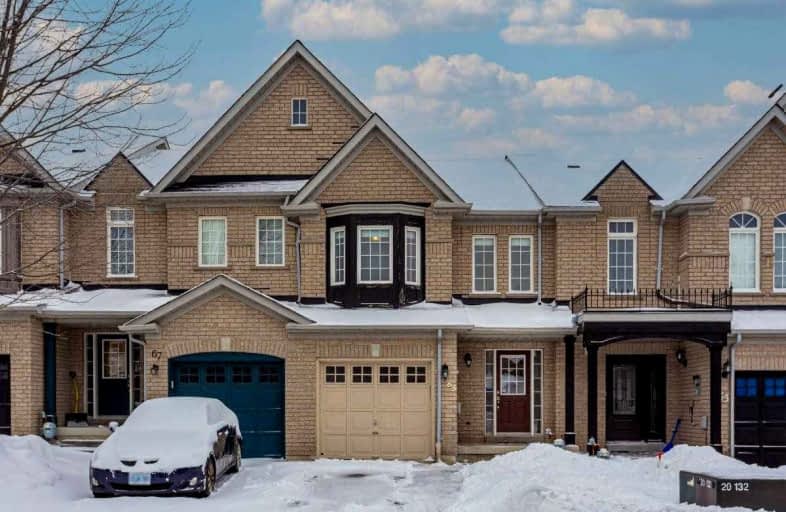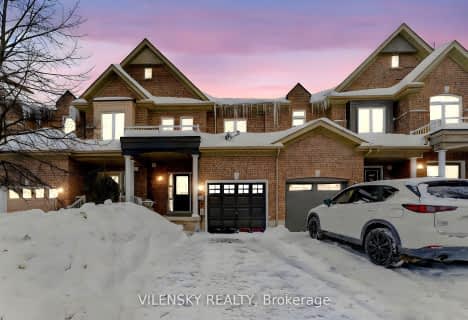
St David Catholic Elementary School
Elementary: Catholic
3.49 km
Divine Mercy Catholic Elementary School
Elementary: Catholic
3.80 km
Roméo Dallaire Public School
Elementary: Public
4.01 km
St Raphael the Archangel Catholic Elementary School
Elementary: Catholic
0.25 km
Mackenzie Glen Public School
Elementary: Public
2.99 km
Holy Jubilee Catholic Elementary School
Elementary: Catholic
2.26 km
Tommy Douglas Secondary School
Secondary: Public
6.50 km
King City Secondary School
Secondary: Public
4.55 km
Maple High School
Secondary: Public
5.68 km
St Joan of Arc Catholic High School
Secondary: Catholic
3.11 km
Stephen Lewis Secondary School
Secondary: Public
6.75 km
St Theresa of Lisieux Catholic High School
Secondary: Catholic
4.00 km








