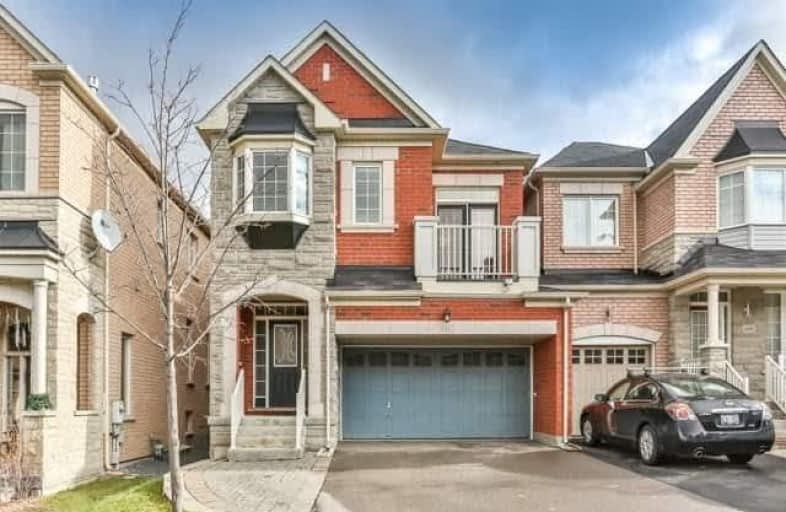Sold on Apr 11, 2018
Note: Property is not currently for sale or for rent.

-
Type: Link
-
Style: 2-Storey
-
Size: 2000 sqft
-
Lot Size: 30.18 x 100.07 Feet
-
Age: No Data
-
Taxes: $5,043 per year
-
Days on Site: 47 Days
-
Added: Sep 07, 2019 (1 month on market)
-
Updated:
-
Last Checked: 3 months ago
-
MLS®#: N4048208
-
Listed By: Forest hill real estate inc., brokerage
Rarely Available 2-Car Garage Totally Renovated 4Bdrm Link By Half The Garage Wall, Premium 100 Ft Lot Facing Pond. Custom Made Kitchen W/ Granite Counter-Top.Custom Made Vanities & Cesar Stone In All Bathrooms. En-Suite W/Sprt Glass Shower, 2Sinks & Corner Bathtb. Built-In Appliances,Blt In Blinds In Patio Doors, Wood Flrs Thrght, 9Ft Ceilings On Main Flr/Grt Rm/& Marble (Coffered).
Extras
Sweepovei Built-In In Kitchen Vacuum, Grbg Garburator. Pot Lghts. Garage Door Opener W/Remote. Closet Organizers Throught, Hunter Douglas Custom Made Blinds Throught, New Ac (2016), Custom Made Organizers In The Garage.
Property Details
Facts for 651 Pleasant Ridge Avenue, Vaughan
Status
Days on Market: 47
Last Status: Sold
Sold Date: Apr 11, 2018
Closed Date: Jun 20, 2018
Expiry Date: May 24, 2018
Sold Price: $1,047,000
Unavailable Date: Apr 11, 2018
Input Date: Feb 22, 2018
Property
Status: Sale
Property Type: Link
Style: 2-Storey
Size (sq ft): 2000
Area: Vaughan
Community: Patterson
Availability Date: Tbd
Inside
Bedrooms: 4
Bathrooms: 3
Kitchens: 1
Rooms: 8
Den/Family Room: Yes
Air Conditioning: Central Air
Fireplace: Yes
Laundry Level: Lower
Central Vacuum: Y
Washrooms: 3
Building
Basement: Full
Heat Type: Forced Air
Heat Source: Gas
Exterior: Brick
Water Supply: Municipal
Special Designation: Unknown
Parking
Driveway: Private
Garage Spaces: 2
Garage Type: Built-In
Covered Parking Spaces: 4
Total Parking Spaces: 6
Fees
Tax Year: 2017
Tax Legal Description: Plan 65M 4126 Pt Blk 180 Rp 65R32131 Parts 1 And 2
Taxes: $5,043
Highlights
Feature: Lake/Pond
Land
Cross Street: Dufferin/Rutherford
Municipality District: Vaughan
Fronting On: East
Pool: None
Sewer: Sewers
Lot Depth: 100.07 Feet
Lot Frontage: 30.18 Feet
Additional Media
- Virtual Tour: http://www.houssmax.ca/vtournb/h6487016
Rooms
Room details for 651 Pleasant Ridge Avenue, Vaughan
| Type | Dimensions | Description |
|---|---|---|
| Living Ground | 3.35 x 4.90 | Hardwood Floor, Gas Fireplace, Bay Window |
| Dining Ground | 3.35 x 4.90 | Hardwood Floor, Combined W/Living |
| Kitchen Ground | 3.50 x 5.00 | Stainless Steel Appl, W/O To Yard, Eat-In Kitchen |
| Family In Betwn | 3.00 x 6.10 | Hardwood Floor, W/O To Balcony, French Doors |
| Master 2nd | 4.10 x 4.55 | Laminate, 5 Pc Ensuite, W/I Closet |
| 2nd Br 2nd | 3.15 x 3.80 | Laminate, Bay Window |
| 3rd Br 2nd | 2.70 x 3.00 | Laminate, Closet |
| 4th Br 2nd | 2.70 x 3.00 | Laminate, Closet |
| XXXXXXXX | XXX XX, XXXX |
XXXX XXX XXXX |
$X,XXX,XXX |
| XXX XX, XXXX |
XXXXXX XXX XXXX |
$X,XXX,XXX | |
| XXXXXXXX | XXX XX, XXXX |
XXXXXXX XXX XXXX |
|
| XXX XX, XXXX |
XXXXXX XXX XXXX |
$X,XXX,XXX |
| XXXXXXXX XXXX | XXX XX, XXXX | $1,047,000 XXX XXXX |
| XXXXXXXX XXXXXX | XXX XX, XXXX | $1,085,000 XXX XXXX |
| XXXXXXXX XXXXXXX | XXX XX, XXXX | XXX XXXX |
| XXXXXXXX XXXXXX | XXX XX, XXXX | $1,168,000 XXX XXXX |

Nellie McClung Public School
Elementary: PublicForest Run Elementary School
Elementary: PublicBakersfield Public School
Elementary: PublicDr Roberta Bondar Public School
Elementary: PublicCarrville Mills Public School
Elementary: PublicThornhill Woods Public School
Elementary: PublicAlexander MacKenzie High School
Secondary: PublicLangstaff Secondary School
Secondary: PublicVaughan Secondary School
Secondary: PublicWestmount Collegiate Institute
Secondary: PublicStephen Lewis Secondary School
Secondary: PublicSt Elizabeth Catholic High School
Secondary: Catholic

