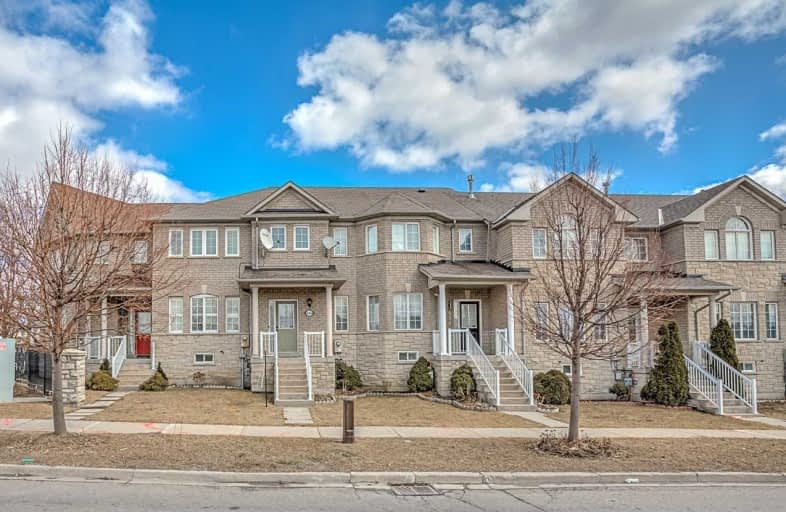Sold on Apr 30, 2019
Note: Property is not currently for sale or for rent.

-
Type: Att/Row/Twnhouse
-
Style: 2-Storey
-
Size: 1500 sqft
-
Lot Size: 7.3 x 31.66 Metres
-
Age: No Data
-
Taxes: $3,881 per year
-
Days on Site: 27 Days
-
Added: Sep 07, 2019 (3 weeks on market)
-
Updated:
-
Last Checked: 3 months ago
-
MLS®#: N4404833
-
Listed By: Right at home realty inc., brokerage
Spacious Happy Home In High Demand Neighborhood; Family Oriented Community, Convenient Layout With Separate Livingroom, Cozy Family Room And Dinning Wth Fireplace, Spacious Kitchen With Bar Area And Lots Of Storage Space, W/O To Private Backyard, Extra Large Master With W/I Closet & 4 Pc Ensuit, Plenty Open Space To Play Or Create What You Want In The Basement. Double Car Garage!! Steps To Schools, Parks, Library. Min From 407+400+Go Station.
Property Details
Facts for 656 Confederation Parkway, Vaughan
Status
Days on Market: 27
Last Status: Sold
Sold Date: Apr 30, 2019
Closed Date: Jun 26, 2019
Expiry Date: Jul 14, 2019
Sold Price: $758,000
Unavailable Date: Apr 30, 2019
Input Date: Apr 04, 2019
Property
Status: Sale
Property Type: Att/Row/Twnhouse
Style: 2-Storey
Size (sq ft): 1500
Area: Vaughan
Community: Patterson
Availability Date: Tba
Inside
Bedrooms: 3
Bathrooms: 3
Kitchens: 1
Rooms: 7
Den/Family Room: Yes
Air Conditioning: Central Air
Fireplace: Yes
Laundry Level: Lower
Central Vacuum: Y
Washrooms: 3
Utilities
Electricity: Yes
Gas: Yes
Cable: Yes
Building
Basement: Full
Heat Type: Forced Air
Heat Source: Gas
Exterior: Brick
Water Supply: Municipal
Special Designation: Unknown
Parking
Driveway: Lane
Garage Spaces: 2
Garage Type: Detached
Covered Parking Spaces: 2
Total Parking Spaces: 2
Fees
Tax Year: 2018
Tax Legal Description: Plan65M3355 Ptblk 24 Rs65R24045 Part 3-6
Taxes: $3,881
Land
Cross Street: Dufferin/ Rutherford
Municipality District: Vaughan
Fronting On: East
Pool: None
Sewer: Sewers
Lot Depth: 31.66 Metres
Lot Frontage: 7.3 Metres
Lot Irregularities: Lot Irreg As Per Surv
Additional Media
- Virtual Tour: http://www.gvapp.ca/client/656-confederation-pkwy-concord-2/
Rooms
Room details for 656 Confederation Parkway, Vaughan
| Type | Dimensions | Description |
|---|---|---|
| Living Main | 3.86 x 5.80 | Parquet Floor |
| Family Main | 3.40 x 3.86 | Fireplace, Parquet Floor |
| Dining Main | - | Fireplace, Parquet Floor, Combined W/Family |
| Kitchen Main | 2.74 x 4.92 | Family Size Kitchen, Ceramic Floor, Pantry |
| Master 2nd | 4.52 x 4.77 | 4 Pc Ensuite, Broadloom, W/I Closet |
| 2nd Br 2nd | 3.25 x 4.01 | Closet, Broadloom |
| 3rd Br 2nd | 2.80 x 3.05 | Closet, Broadloom |
| XXXXXXXX | XXX XX, XXXX |
XXXX XXX XXXX |
$XXX,XXX |
| XXX XX, XXXX |
XXXXXX XXX XXXX |
$XXX,XXX | |
| XXXXXXXX | XXX XX, XXXX |
XXXXXXX XXX XXXX |
|
| XXX XX, XXXX |
XXXXXX XXX XXXX |
$XXX,XXX |
| XXXXXXXX XXXX | XXX XX, XXXX | $758,000 XXX XXXX |
| XXXXXXXX XXXXXX | XXX XX, XXXX | $775,000 XXX XXXX |
| XXXXXXXX XXXXXXX | XXX XX, XXXX | XXX XXXX |
| XXXXXXXX XXXXXX | XXX XX, XXXX | $799,000 XXX XXXX |

Father John Kelly Catholic Elementary School
Elementary: CatholicForest Run Elementary School
Elementary: PublicRoméo Dallaire Public School
Elementary: PublicSt Cecilia Catholic Elementary School
Elementary: CatholicDr Roberta Bondar Public School
Elementary: PublicCarrville Mills Public School
Elementary: PublicMaple High School
Secondary: PublicVaughan Secondary School
Secondary: PublicWestmount Collegiate Institute
Secondary: PublicSt Joan of Arc Catholic High School
Secondary: CatholicStephen Lewis Secondary School
Secondary: PublicSt Elizabeth Catholic High School
Secondary: Catholic

