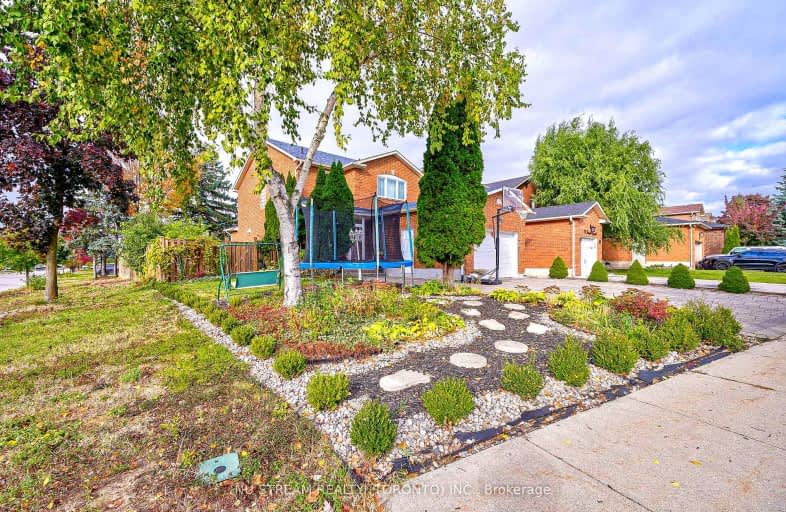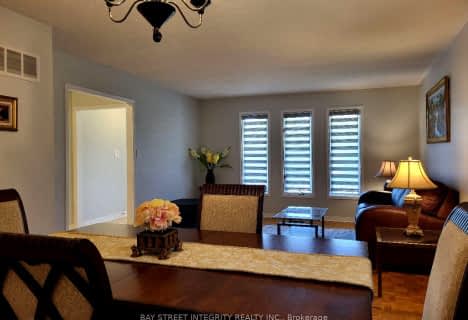Somewhat Walkable
- Some errands can be accomplished on foot.
Some Transit
- Most errands require a car.
Somewhat Bikeable
- Most errands require a car.

ACCESS Elementary
Elementary: PublicFather John Kelly Catholic Elementary School
Elementary: CatholicForest Run Elementary School
Elementary: PublicRoméo Dallaire Public School
Elementary: PublicSt Cecilia Catholic Elementary School
Elementary: CatholicDr Roberta Bondar Public School
Elementary: PublicMaple High School
Secondary: PublicVaughan Secondary School
Secondary: PublicWestmount Collegiate Institute
Secondary: PublicSt Joan of Arc Catholic High School
Secondary: CatholicStephen Lewis Secondary School
Secondary: PublicSt Elizabeth Catholic High School
Secondary: Catholic-
Babushka Club
9141 Keele Street, Vaughan, ON L4K 5B4 0.95km -
Hot Shots Bar & Grill
2600 Rutherford Road, Vaughan, ON L4K 2N6 1.65km -
A Plus Bamyaan Kabab
13130 Yonge Street, Vaughan, ON L4H 1A3 6.76km
-
7-Eleven
2067 Rutherford Rd, Concord, ON L4K 5T6 0.53km -
Tim Hortons
9151 Keele St, Concord, ON L4K 5B4 0.97km -
Pronto Cafe
9222 Keele Street, Concord, ON L4K 5A3 1.02km
-
F45 Training
10A- 2535 Major Mackenzie Drive, Vaughan, ON L6A 1C7 2.07km -
Anytime Fitness
2535 Major MacKenzie Dr, Unit 1, Maple, ON L6A 1C6 2.07km -
North Thornhill Community Centre
300 Pleasant Ridge Avenue, Vaughan, ON L4J 9J5 2.25km
-
Maplegate Pharmacy
2200 Rutherford Road, Concord, ON L4K 5V2 0.78km -
Shoppers Drug Mart
9200 Dufferin Street, Vaughan, ON L4K 0C6 1.3km -
Shopper's Drug Mart
2266 Major Mackenzie Drive W, Vaughan, ON L6A 1G3 1.78km
-
Antonino's Pizzeria & Panini
1801 Rutherford Road, Concord, ON L4K 5R7 0.61km -
Domino's Pizza
9505 Keele Street, Vaughan, ON L6A 1W3 0.71km -
Burger King
23 Jacob Keffer Parkway, Vaughan, ON L4K 5N8 0.74km
-
Vaughan Mills
1 Bass Pro Mills Drive, Vaughan, ON L4K 5W4 3.59km -
SmartCentres - Thornhill
700 Centre Street, Thornhill, ON L4V 0A7 5.2km -
Hillcrest Mall
9350 Yonge Street, Richmond Hill, ON L4C 5G2 5.32km
-
Vince's No Frills
1631 Rutherford Road, Vaughan, ON L4K 0C1 1.12km -
Highland Farms
9940 Dufferin Street, Vaughan, ON L6A 4K5 2.08km -
Organics Delivered 2 You
124 Connie Crescent, Unit 3, Vaughan, ON L4K 1L7 2.7km
-
LCBO
9970 Dufferin Street, Vaughan, ON L6A 4K1 2.13km -
LCBO
3631 Major Mackenzie Drive, Vaughan, ON L4L 1A7 4.71km -
LCBO
180 Promenade Cir, Thornhill, ON L4J 0E4 5.5km
-
7-Eleven
2067 Rutherford Rd, Concord, ON L4K 5T6 0.53km -
Husky
9332 Keele Street, Vaughan, ON L6A 1P4 0.83km -
On The Run
2268 Rutherford Road, Vaughan, ON L4K 2N8 0.94km
-
Imagine Cinemas Promenade
1 Promenade Circle, Lower Level, Thornhill, ON L4J 4P8 5.4km -
SilverCity Richmond Hill
8725 Yonge Street, Richmond Hill, ON L4C 6Z1 5.84km -
Famous Players
8725 Yonge Street, Richmond Hill, ON L4C 6Z1 5.84km
-
Civic Centre Resource Library
2191 Major MacKenzie Drive, Vaughan, ON L6A 4W2 1.74km -
Pleasant Ridge Library
300 Pleasant Ridge Avenue, Thornhill, ON L4J 9B3 2.11km -
Maple Library
10190 Keele St, Maple, ON L6A 1G3 2.22km
-
Cortellucci Vaughan Hospital
3200 Major MacKenzie Drive W, Vaughan, ON L6A 4Z3 3.33km -
Mackenzie Health
10 Trench Street, Richmond Hill, ON L4C 4Z3 5.11km -
Shouldice Hospital
7750 Bayview Avenue, Thornhill, ON L3T 4A3 7.99km














