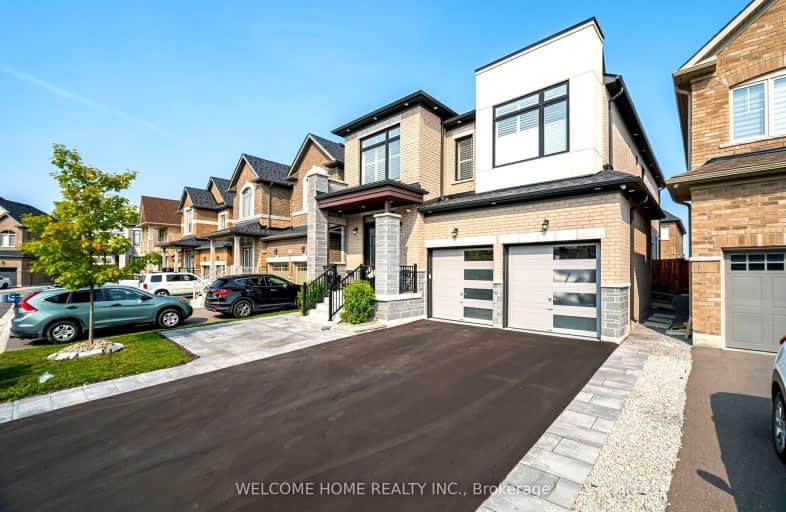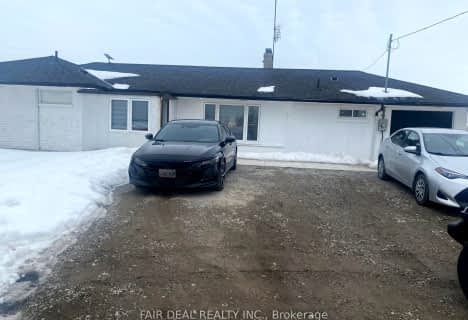Car-Dependent
- Almost all errands require a car.
4
/100
Minimal Transit
- Almost all errands require a car.
20
/100
Somewhat Bikeable
- Most errands require a car.
28
/100

Pope Francis Catholic Elementary School
Elementary: Catholic
1.13 km
École élémentaire La Fontaine
Elementary: Public
3.32 km
Lorna Jackson Public School
Elementary: Public
3.80 km
Kleinburg Public School
Elementary: Public
2.96 km
St Stephen Catholic Elementary School
Elementary: Catholic
3.60 km
Sir Isaac Brock P.S. (Elementary)
Elementary: Public
4.96 km
Tommy Douglas Secondary School
Secondary: Public
7.60 km
Holy Cross Catholic Academy High School
Secondary: Catholic
8.93 km
Humberview Secondary School
Secondary: Public
8.13 km
Cardinal Ambrozic Catholic Secondary School
Secondary: Catholic
5.98 km
Emily Carr Secondary School
Secondary: Public
6.01 km
Castlebrooke SS Secondary School
Secondary: Public
6.24 km
-
Esther Lorrie Park
Toronto ON 14.12km -
York Lions Stadium
Ian MacDonald Blvd, Toronto ON 14.39km -
Marita Payne Park
16 Jason St, Vaughan ON 15.71km
-
RBC Royal Bank
12612 Hwy 50 (McEwan Drive West), Bolton ON L7E 1T6 4.75km -
TD Bank Financial Group
3978 Cottrelle Blvd, Brampton ON L6P 2R1 6.06km -
RBC Royal Bank
6140 Hwy 7, Woodbridge ON L4H 0R2 7.97km




