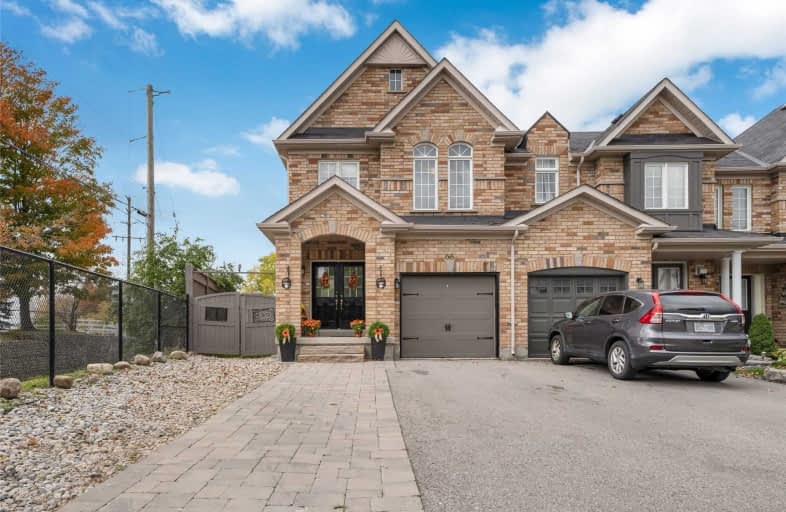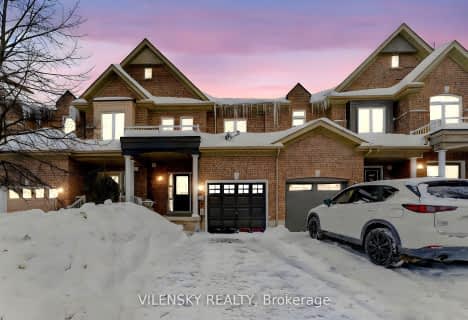
St David Catholic Elementary School
Elementary: Catholic
3.00 km
Michael Cranny Elementary School
Elementary: Public
3.51 km
Divine Mercy Catholic Elementary School
Elementary: Catholic
3.25 km
St Raphael the Archangel Catholic Elementary School
Elementary: Catholic
0.81 km
Mackenzie Glen Public School
Elementary: Public
2.44 km
Holy Jubilee Catholic Elementary School
Elementary: Catholic
1.72 km
Tommy Douglas Secondary School
Secondary: Public
5.95 km
King City Secondary School
Secondary: Public
5.03 km
Maple High School
Secondary: Public
5.15 km
St Joan of Arc Catholic High School
Secondary: Catholic
2.61 km
St Jean de Brebeuf Catholic High School
Secondary: Catholic
6.45 km
St Theresa of Lisieux Catholic High School
Secondary: Catholic
4.37 km










