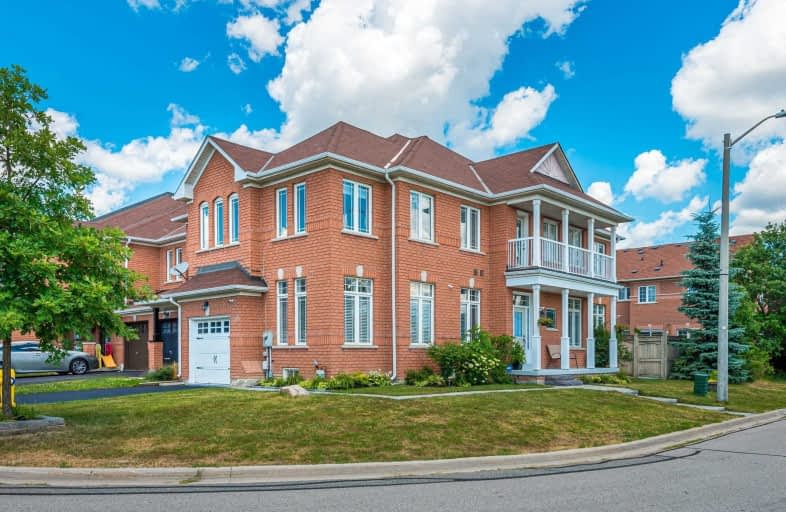Sold on Aug 03, 2020
Note: Property is not currently for sale or for rent.

-
Type: Att/Row/Twnhouse
-
Style: 2-Storey
-
Lot Size: 32.68 x 103.57 Feet
-
Age: No Data
-
Taxes: $4,153 per year
-
Days on Site: 4 Days
-
Added: Jul 30, 2020 (4 days on market)
-
Updated:
-
Last Checked: 2 months ago
-
MLS®#: N4850550
-
Listed By: Slavens & associates real estate inc., brokerage
Welcome To 66 Daniel Reaman In Highly Coveted Thornhill Woods. Turnkey Property Shows Like New. An Ideal Home To Raise A Family. 4 Lg Bdrms & 3 Baths. Natural Sunlight Pours Into The House Thru An Abundance Of Windows. Impressive Open Concept Kit Equipped W/Brkfst Bar & A Spacious Brkfst Area Overlooking A Fabulous Oversized Fam Rm. Rich Hrdwd Flrs Offer Luxury & Warmth W/An Open Concept Dr/Lr For Easy Entertaining. Just Move In & Enjoy!!
Extras
New Samsung Fridge, Oven & D/W (2020), S/S Hoodfan (2020), Panasonic Microwave (2020), Samsung W & D (2018), Elfs, Pot Lights, Sec Sys (Monitoring Xtra) Gdo & R, Furnace (2018), Exterior Security Cameras.**Offers On August 3, 2020 At 11Am**
Property Details
Facts for 66 Daniel Reaman Crescent, Vaughan
Status
Days on Market: 4
Last Status: Sold
Sold Date: Aug 03, 2020
Closed Date: Oct 09, 2020
Expiry Date: Oct 30, 2020
Sold Price: $1,125,000
Unavailable Date: Aug 03, 2020
Input Date: Jul 30, 2020
Prior LSC: Listing with no contract changes
Property
Status: Sale
Property Type: Att/Row/Twnhouse
Style: 2-Storey
Area: Vaughan
Community: Patterson
Availability Date: 60-90 Days/Tbd
Inside
Bedrooms: 4
Bathrooms: 3
Kitchens: 1
Rooms: 9
Den/Family Room: Yes
Air Conditioning: Central Air
Fireplace: No
Laundry Level: Main
Washrooms: 3
Building
Basement: Full
Heat Type: Forced Air
Heat Source: Gas
Exterior: Brick
UFFI: No
Water Supply: Municipal
Special Designation: Unknown
Parking
Driveway: Pvt Double
Garage Spaces: 1
Garage Type: Built-In
Covered Parking Spaces: 2
Total Parking Spaces: 3
Fees
Tax Year: 2020
Tax Legal Description: Pt Blk 15, Pl 65M3535, Pt 28, 65R26884, Vaughan
Taxes: $4,153
Highlights
Feature: Cul De Sac
Feature: Fenced Yard
Feature: Golf
Feature: Park
Feature: Rec Centre
Feature: School
Land
Cross Street: Thornhill Woods / Hw
Municipality District: Vaughan
Fronting On: North
Parcel Number: 032714783
Pool: None
Sewer: Sewers
Lot Depth: 103.57 Feet
Lot Frontage: 32.68 Feet
Additional Media
- Virtual Tour: http://www.houssmax.ca/vtournb/c5037503
Rooms
Room details for 66 Daniel Reaman Crescent, Vaughan
| Type | Dimensions | Description |
|---|---|---|
| Foyer Main | 1.63 x 1.83 | Porcelain Floor, Double Closet, Mirrored Walls |
| Living Main | 2.54 x 3.10 | Hardwood Floor, Picture Window, Combined W/Dining |
| Dining Main | 3.61 x 4.34 | Hardwood Floor, Pot Lights, Picture Window |
| Kitchen Main | 3.18 x 4.04 | Eat-In Kitchen, Breakfast Bar, Quartz Counter |
| Breakfast Main | 3.18 x 3.30 | Porcelain Floor, W/O To Yard, Combined W/Family |
| Family Main | 4.65 x 7.37 | Hardwood Floor, Open Concept, Pot Lights |
| Master 2nd | 3.81 x 5.18 | Hardwood Floor, W/I Closet, 4 Pc Ensuite |
| 2nd Br 2nd | 3.07 x 3.51 | Hardwood Floor, Closet, Picture Window |
| 3rd Br 2nd | 3.20 x 7.37 | Hardwood Floor, W/I Closet, 4 Pc Bath |
| 4th Br 2nd | 3.43 x 4.78 | Hardwood Floor, Double Closet, Picture Window |
| XXXXXXXX | XXX XX, XXXX |
XXXX XXX XXXX |
$X,XXX,XXX |
| XXX XX, XXXX |
XXXXXX XXX XXXX |
$XXX,XXX | |
| XXXXXXXX | XXX XX, XXXX |
XXXX XXX XXXX |
$XXX,XXX |
| XXX XX, XXXX |
XXXXXX XXX XXXX |
$XXX,XXX |
| XXXXXXXX XXXX | XXX XX, XXXX | $1,125,000 XXX XXXX |
| XXXXXXXX XXXXXX | XXX XX, XXXX | $999,000 XXX XXXX |
| XXXXXXXX XXXX | XXX XX, XXXX | $900,000 XXX XXXX |
| XXXXXXXX XXXXXX | XXX XX, XXXX | $885,000 XXX XXXX |

Brownridge Public School
Elementary: PublicWilshire Elementary School
Elementary: PublicBakersfield Public School
Elementary: PublicVentura Park Public School
Elementary: PublicCarrville Mills Public School
Elementary: PublicThornhill Woods Public School
Elementary: PublicNorth West Year Round Alternative Centre
Secondary: PublicLangstaff Secondary School
Secondary: PublicVaughan Secondary School
Secondary: PublicWestmount Collegiate Institute
Secondary: PublicStephen Lewis Secondary School
Secondary: PublicSt Elizabeth Catholic High School
Secondary: Catholic- 4 bath
- 4 bed
20 Starwood Road, Vaughan, Ontario • L4J 9H3 • Patterson
- 4 bath
- 4 bed
- 2000 sqft
91 Thornway Avenue, Vaughan, Ontario • L4J 7Z4 • Brownridge




