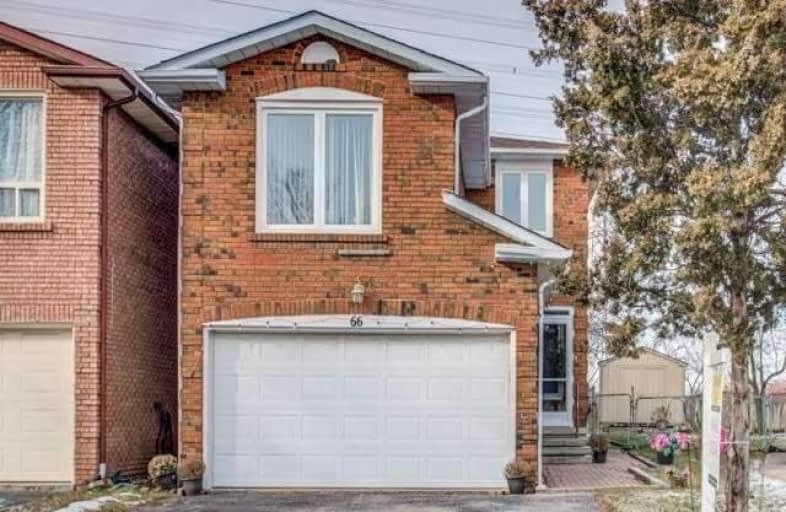
St Joseph The Worker Catholic Elementary School
Elementary: Catholic
0.61 km
Charlton Public School
Elementary: Public
1.24 km
Our Lady of the Rosary Catholic Elementary School
Elementary: Catholic
0.81 km
Brownridge Public School
Elementary: Public
1.47 km
Wilshire Elementary School
Elementary: Public
1.70 km
Glen Shields Public School
Elementary: Public
1.02 km
North West Year Round Alternative Centre
Secondary: Public
3.46 km
James Cardinal McGuigan Catholic High School
Secondary: Catholic
4.34 km
Vaughan Secondary School
Secondary: Public
0.86 km
Westmount Collegiate Institute
Secondary: Public
2.55 km
Stephen Lewis Secondary School
Secondary: Public
3.92 km
St Elizabeth Catholic High School
Secondary: Catholic
1.73 km





