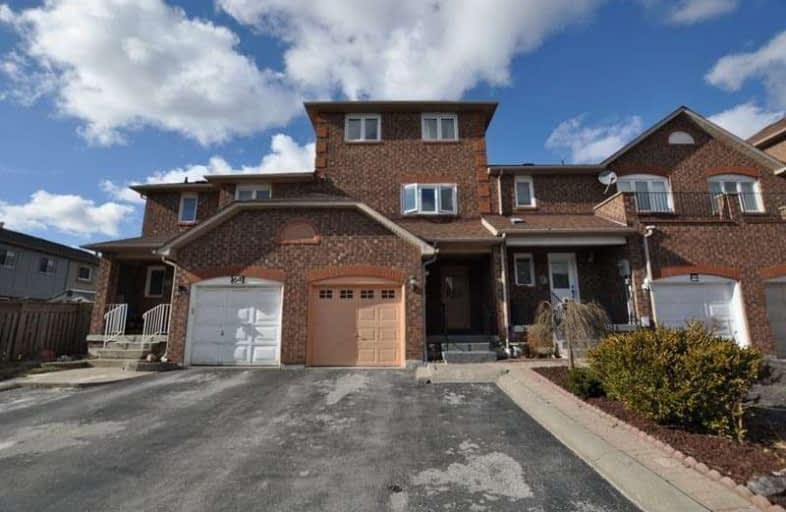Note: Property is not currently for sale or for rent.

-
Type: Att/Row/Twnhouse
-
Style: 3-Storey
-
Lot Size: 18.69 x 102.52 Feet
-
Age: 16-30 years
-
Taxes: $2,982 per year
-
Days on Site: 15 Days
-
Added: Sep 07, 2019 (2 weeks on market)
-
Updated:
-
Last Checked: 3 months ago
-
MLS®#: N4411665
-
Listed By: Right at home realty inc., brokerage
Sunfilled 3 Bedroom Freehold In The Sought After Village Of Maple! Spacious Eat-In Kitchen W New Quartz Countertops & Stone B/S. B/I Pantry! Huge Family Room W Vaulted Ceilings & Walk-Out To 2 Level Deck! Separate Formal Dining Room Overlooking Family Room! Large Master Bdrm W His/Hers & 4 Pc Semi Ensuite! Finished Basement W 3 Pc Bath & Open Concept Rec Room Or Bedroom! Freshly Painted! Close To Hwy 400, New Hospital, Shopping, Restaurants, Grocery, Schools.
Extras
High Demand Michael Cranny School District!!! Brand New S/S Fridge (2019), Jenn Air Gas Slide In Range, S/S B/I Dishwasher, New S/S Otr Hood Fan (2019), Washer & Dryer, All Existing Elf's, California Shutters (As Is). New Windows (2016)
Property Details
Facts for 66 Roseheath Drive, Vaughan
Status
Days on Market: 15
Last Status: Sold
Sold Date: Apr 26, 2019
Closed Date: Jul 22, 2019
Expiry Date: Sep 30, 2019
Sold Price: $687,000
Unavailable Date: Apr 26, 2019
Input Date: Apr 11, 2019
Prior LSC: Listing with no contract changes
Property
Status: Sale
Property Type: Att/Row/Twnhouse
Style: 3-Storey
Age: 16-30
Area: Vaughan
Community: Maple
Availability Date: 90 Days
Assessment Amount: $428,750
Assessment Year: 2019
Inside
Bedrooms: 3
Bedrooms Plus: 1
Bathrooms: 2
Kitchens: 1
Rooms: 6
Den/Family Room: Yes
Air Conditioning: Central Air
Fireplace: No
Laundry Level: Lower
Washrooms: 2
Building
Basement: Finished
Heat Type: Forced Air
Heat Source: Gas
Exterior: Brick
Water Supply: Municipal
Special Designation: Unknown
Parking
Driveway: Private
Garage Spaces: 1
Garage Type: Built-In
Covered Parking Spaces: 2
Total Parking Spaces: 3
Fees
Tax Year: 2018
Tax Legal Description: Plan 65M2982 Pt Lot 71 Rs65R17403 Parts 10 & 11
Taxes: $2,982
Highlights
Feature: Fenced Yard
Feature: Library
Feature: Park
Feature: Public Transit
Feature: Rec Centre
Feature: School
Land
Cross Street: Jane / Major Mackenz
Municipality District: Vaughan
Fronting On: North
Parcel Number: 033310806
Pool: None
Sewer: Sewers
Lot Depth: 102.52 Feet
Lot Frontage: 18.69 Feet
Additional Media
- Virtual Tour: https://view.omnivisuals.com/slideshow/76JQ0C10
Rooms
Room details for 66 Roseheath Drive, Vaughan
| Type | Dimensions | Description |
|---|---|---|
| Kitchen 2nd | 2.42 x 4.99 | Quartz Counter, Eat-In Kitchen, Pantry |
| Dining 2nd | 3.30 x 3.30 | Hardwood Floor, Separate Rm, O/Looks Family |
| Family Ground | 2.99 x 5.30 | Vaulted Ceiling, Hardwood Floor, W/O To Deck |
| Master 3rd | 3.09 x 4.59 | Semi Ensuite, Laminate, His/Hers Closets |
| 2nd Br 3rd | 2.60 x 4.09 | Laminate, Double Closet, South View |
| 3rd Br 3rd | 2.53 x 3.09 | Laminate, Double Closet, South View |
| Rec Lower | - | Ceramic Floor, 3 Pc Bath, Open Concept |
| XXXXXXXX | XXX XX, XXXX |
XXXX XXX XXXX |
$XXX,XXX |
| XXX XX, XXXX |
XXXXXX XXX XXXX |
$XXX,XXX |
| XXXXXXXX XXXX | XXX XX, XXXX | $687,000 XXX XXXX |
| XXXXXXXX XXXXXX | XXX XX, XXXX | $699,900 XXX XXXX |

ÉÉC Le-Petit-Prince
Elementary: CatholicMichael Cranny Elementary School
Elementary: PublicDivine Mercy Catholic Elementary School
Elementary: CatholicMackenzie Glen Public School
Elementary: PublicSt James Catholic Elementary School
Elementary: CatholicDiscovery Public School
Elementary: PublicSt Luke Catholic Learning Centre
Secondary: CatholicTommy Douglas Secondary School
Secondary: PublicMaple High School
Secondary: PublicSt Joan of Arc Catholic High School
Secondary: CatholicStephen Lewis Secondary School
Secondary: PublicSt Jean de Brebeuf Catholic High School
Secondary: Catholic

