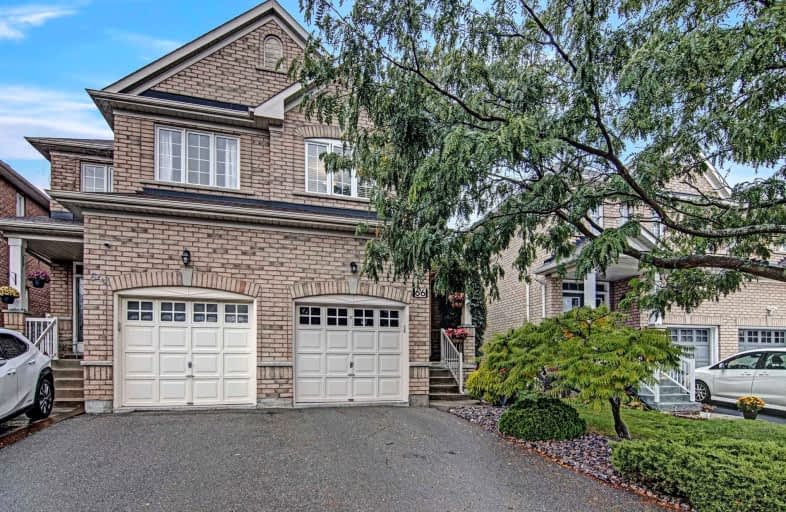
Forest Run Elementary School
Elementary: Public
0.53 km
Bakersfield Public School
Elementary: Public
1.39 km
St Cecilia Catholic Elementary School
Elementary: Catholic
1.71 km
Dr Roberta Bondar Public School
Elementary: Public
1.79 km
Carrville Mills Public School
Elementary: Public
0.65 km
Thornhill Woods Public School
Elementary: Public
1.06 km
Alexander MacKenzie High School
Secondary: Public
4.45 km
Langstaff Secondary School
Secondary: Public
3.21 km
Vaughan Secondary School
Secondary: Public
4.62 km
Westmount Collegiate Institute
Secondary: Public
3.13 km
Stephen Lewis Secondary School
Secondary: Public
0.44 km
St Elizabeth Catholic High School
Secondary: Catholic
4.26 km














