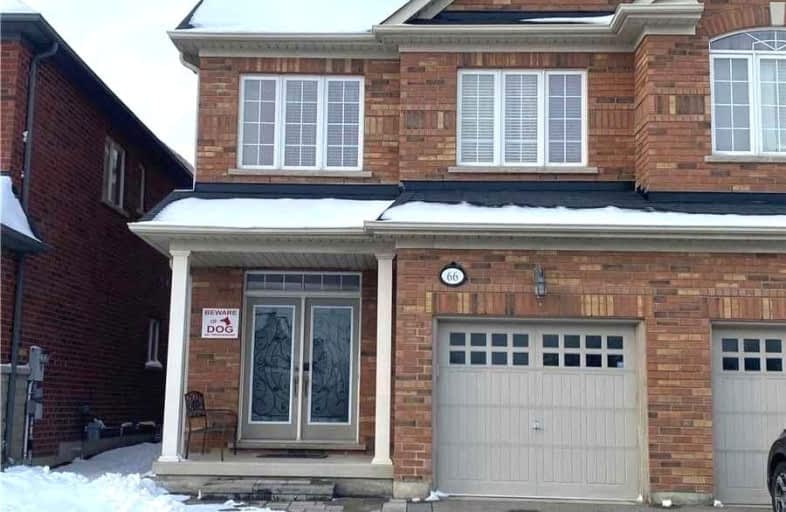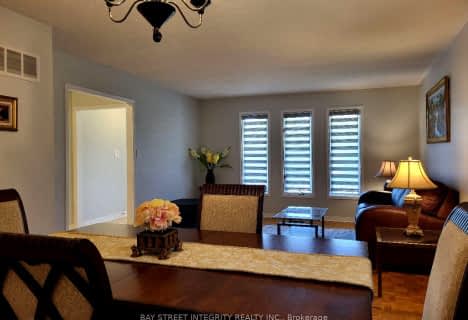Car-Dependent
- Almost all errands require a car.
Some Transit
- Most errands require a car.
Somewhat Bikeable
- Most errands require a car.

Father John Kelly Catholic Elementary School
Elementary: CatholicForest Run Elementary School
Elementary: PublicRoméo Dallaire Public School
Elementary: PublicSt Cecilia Catholic Elementary School
Elementary: CatholicDr Roberta Bondar Public School
Elementary: PublicCarrville Mills Public School
Elementary: PublicLangstaff Secondary School
Secondary: PublicMaple High School
Secondary: PublicVaughan Secondary School
Secondary: PublicWestmount Collegiate Institute
Secondary: PublicSt Joan of Arc Catholic High School
Secondary: CatholicStephen Lewis Secondary School
Secondary: Public-
Babushka Club
9141 Keele Street, Vaughan, ON L4K 5B4 1.61km -
Cafe Veranda
8707 Dufferin Street, Unit 12, Thornhill, ON L4J 0A2 1.85km -
Chuck's Roadhouse Bar and Grill
1480 Major MacKenzie Drive W, Unit E11, Vaughan, ON L6A 4H6 2.15km
-
7-Eleven
2067 Rutherford Rd, Concord, ON L4K 5T6 1.15km -
Starbucks
1101 Rutherford Road, Vaughan, ON L6A 0E2 1.57km -
Tim Hortons
9151 Keele Street, Vaughan, ON L4K 5B4 1.64km
-
Shoppers Drug Mart
9200 Dufferin Street, Vaughan, ON L4K 0C6 0.53km -
Maplegate Pharmacy
2200 Rutherford Road, Concord, ON L4K 5V2 1.49km -
Summeridge Guardian Pharmacy
24-8707 Dufferin Street, Thornhill, ON L4J 0A2 1.85km
-
Antonino's Pizzeria & Panini
1801 Rutherford Road, Concord, ON L4K 5R7 0.37km -
Levetto
9001 Dufferin Street, Unit 1 A, Thornhill, ON L4J 0C1 1.03km -
Mister laffa
9001 Dufferin Street, Thornhill, ON L4J 1.03km
-
Vaughan Mills
1 Bass Pro Mills Drive, Vaughan, ON L4K 5W4 4.39km -
Hillcrest Mall
9350 Yonge Street, Richmond Hill, ON L4C 5G2 4.54km -
SmartCentres - Thornhill
700 Centre Street, Thornhill, ON L4V 0A7 4.7km
-
Vince's No Frills
1631 Rutherford Road, Vaughan, ON L4K 0C1 0.36km -
Highland Farms
9940 Dufferin Street, Vaughan, ON L6A 4K5 1.79km -
Longos
9306 Bathurst Street, Vaughan, ON L6A 4N9 2.53km
-
LCBO
9970 Dufferin Street, Vaughan, ON L6A 4K1 1.82km -
LCBO
8783 Yonge Street, Richmond Hill, ON L4C 6Z1 4.85km -
The Beer Store
8825 Yonge Street, Richmond Hill, ON L4C 6Z1 4.78km
-
7-Eleven
2067 Rutherford Rd, Concord, ON L4K 5T6 1.15km -
Husky
9332 Keele Street, Vaughan, ON L6A 1P4 1.61km -
Petro Canada
1081 Rutherford Road, Vaughan, ON L4J 9C2 1.66km
-
Imagine Cinemas Promenade
1 Promenade Circle, Lower Level, Thornhill, ON L4J 4P8 4.94km -
SilverCity Richmond Hill
8725 Yonge Street, Richmond Hill, ON L4C 6Z1 5.06km -
Famous Players
8725 Yonge Street, Richmond Hill, ON L4C 6Z1 5.06km
-
Pleasant Ridge Library
300 Pleasant Ridge Avenue, Thornhill, ON L4J 9B3 1.51km -
Civic Centre Resource Library
2191 Major MacKenzie Drive, Vaughan, ON L6A 4W2 2.16km -
Maple Library
10190 Keele St, Maple, ON L6A 1G3 2.64km
-
Mackenzie Health
10 Trench Street, Richmond Hill, ON L4C 4Z3 4.45km -
Shouldice Hospital
7750 Bayview Avenue, Thornhill, ON L3T 4A3 7.27km -
Team Maple Walk-in Clinic
2200 Rutherford Road, Unit 101, Vaughan, ON L4K 5V2 1.49km
-
Jack Pine Park
61 Petticoat Rd, Vaughan ON 1.59km -
Dr. James Langstaff Park
155 Red Maple Rd, Richmond Hill ON L4B 4P9 5.67km -
Rockford Park
Rockford Rd, North York ON 7.01km
-
TD Bank Financial Group
8707 Dufferin St (Summeridge Drive), Thornhill ON L4J 0A2 1.79km -
Scotiabank
9930 Dufferin St, Vaughan ON L6A 4K5 1.8km -
RBC Royal Bank
1520 Major MacKenzie Dr W (at Dufferin St), Vaughan ON L6A 0A9 2.05km














