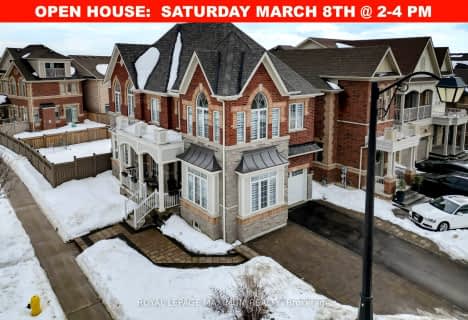
Pope Francis Catholic Elementary School
Elementary: Catholic
1.41 km
École élémentaire La Fontaine
Elementary: Public
2.67 km
Lorna Jackson Public School
Elementary: Public
3.39 km
Kleinburg Public School
Elementary: Public
2.19 km
St Padre Pio Catholic Elementary School
Elementary: Catholic
3.63 km
St Stephen Catholic Elementary School
Elementary: Catholic
3.28 km
Tommy Douglas Secondary School
Secondary: Public
6.82 km
Holy Cross Catholic Academy High School
Secondary: Catholic
8.92 km
Cardinal Ambrozic Catholic Secondary School
Secondary: Catholic
6.58 km
St Jean de Brebeuf Catholic High School
Secondary: Catholic
7.51 km
Emily Carr Secondary School
Secondary: Public
5.51 km
Castlebrooke SS Secondary School
Secondary: Public
6.78 km












