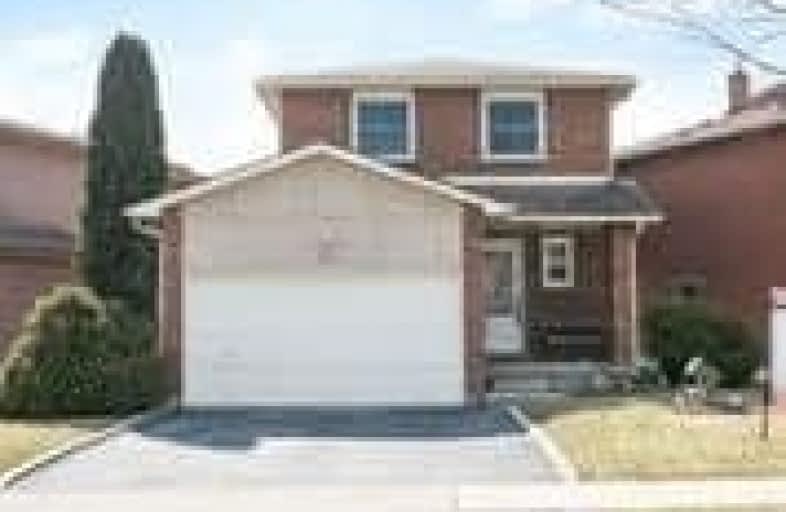
St Joseph The Worker Catholic Elementary School
Elementary: Catholic
0.59 km
Charlton Public School
Elementary: Public
1.19 km
Our Lady of the Rosary Catholic Elementary School
Elementary: Catholic
0.78 km
Brownridge Public School
Elementary: Public
1.45 km
Wilshire Elementary School
Elementary: Public
1.72 km
Glen Shields Public School
Elementary: Public
0.99 km
North West Year Round Alternative Centre
Secondary: Public
3.42 km
James Cardinal McGuigan Catholic High School
Secondary: Catholic
4.32 km
Vaughan Secondary School
Secondary: Public
0.82 km
Westmount Collegiate Institute
Secondary: Public
2.55 km
Stephen Lewis Secondary School
Secondary: Public
3.96 km
St Elizabeth Catholic High School
Secondary: Catholic
1.70 km





