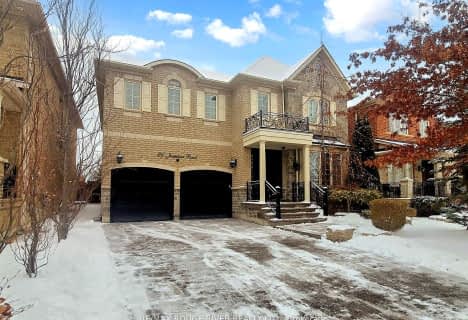Car-Dependent
- Almost all errands require a car.
Some Transit
- Most errands require a car.
Somewhat Bikeable
- Most errands require a car.

St Agnes of Assisi Catholic Elementary School
Elementary: CatholicVellore Woods Public School
Elementary: PublicPierre Berton Public School
Elementary: PublicFossil Hill Public School
Elementary: PublicSt Michael the Archangel Catholic Elementary School
Elementary: CatholicSt Veronica Catholic Elementary School
Elementary: CatholicSt Luke Catholic Learning Centre
Secondary: CatholicTommy Douglas Secondary School
Secondary: PublicFather Bressani Catholic High School
Secondary: CatholicMaple High School
Secondary: PublicSt Jean de Brebeuf Catholic High School
Secondary: CatholicEmily Carr Secondary School
Secondary: Public-
Lawford Park
Vaughan ON L4L 1A6 1.99km -
Blue Willow Park & Playgrounds
Vaughan ON 4.42km -
Frank Robson Park
9470 Keele St, Vaughan ON 4.7km
-
BMO Bank of Montreal
3737 Major MacKenzie Dr (at Weston Rd.), Vaughan ON L4H 0A2 1.58km -
CIBC
8099 Keele St (at Highway 407), Concord ON L4K 1Y6 6.17km -
BMO Bank of Montreal
1621 Rutherford Rd, Vaughan ON L4K 0C6 6.94km
- 4 bath
- 4 bed
- 2000 sqft
269 Chatfield Drive North, Vaughan, Ontario • L4H 3R8 • Vellore Village
- 5 bath
- 4 bed
- 2500 sqft
138 Stark Crescent, Vaughan, Ontario • L4H 0J4 • Vellore Village
- 4 bath
- 4 bed
- 2500 sqft
6 Mazzone Drive West, Vaughan, Ontario • L4H 2Z3 • Vellore Village












