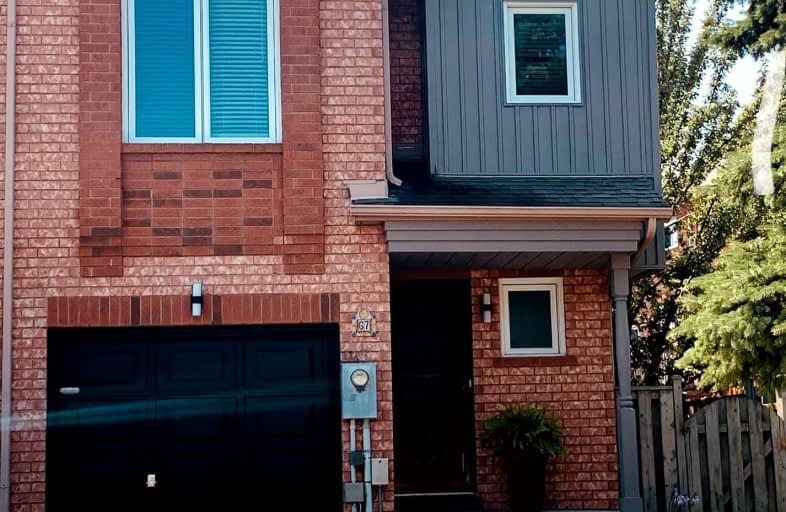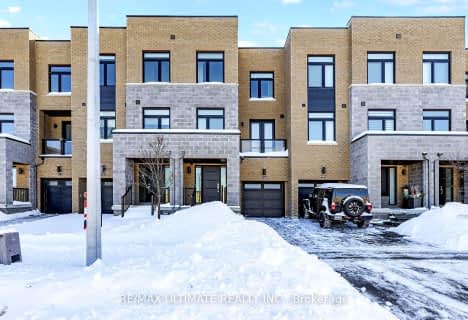Very Walkable
- Most errands can be accomplished on foot.
81
/100
Good Transit
- Some errands can be accomplished by public transportation.
51
/100
Bikeable
- Some errands can be accomplished on bike.
57
/100

ÉÉC Le-Petit-Prince
Elementary: Catholic
0.91 km
Michael Cranny Elementary School
Elementary: Public
0.19 km
Divine Mercy Catholic Elementary School
Elementary: Catholic
0.45 km
Mackenzie Glen Public School
Elementary: Public
1.27 km
St James Catholic Elementary School
Elementary: Catholic
0.95 km
Discovery Public School
Elementary: Public
0.83 km
St Luke Catholic Learning Centre
Secondary: Catholic
4.55 km
Tommy Douglas Secondary School
Secondary: Public
2.82 km
Maple High School
Secondary: Public
1.63 km
St Joan of Arc Catholic High School
Secondary: Catholic
1.47 km
Stephen Lewis Secondary School
Secondary: Public
5.17 km
St Jean de Brebeuf Catholic High School
Secondary: Catholic
2.89 km
-
Mill Pond Park
262 Mill St (at Trench St), Richmond Hill ON 7.15km -
Rosedale North Park
350 Atkinson Ave, Vaughan ON 8.31km -
Netivot Hatorah Day School
18 Atkinson Ave, Thornhill ON L4J 8C8 8.83km
-
TD Bank Financial Group
3255 Rutherford Rd (400), Vaughan ON L4K 5Y5 2.86km -
Scotiabank
9333 Weston Rd (Rutherford Rd), Vaughan ON L4H 3G8 3.38km -
CIBC
9950 Dufferin St (at Major MacKenzie Dr. W.), Maple ON L6A 4K5 3.81km














