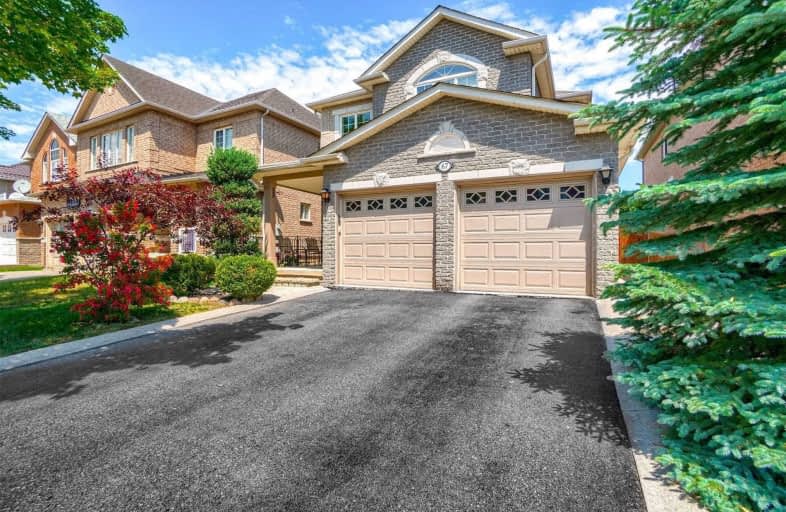
Joseph A Gibson Public School
Elementary: Public
1.05 km
ÉÉC Le-Petit-Prince
Elementary: Catholic
0.68 km
Michael Cranny Elementary School
Elementary: Public
1.04 km
Divine Mercy Catholic Elementary School
Elementary: Catholic
1.30 km
Maple Creek Public School
Elementary: Public
0.52 km
Blessed Trinity Catholic Elementary School
Elementary: Catholic
0.51 km
St Luke Catholic Learning Centre
Secondary: Catholic
3.87 km
Tommy Douglas Secondary School
Secondary: Public
2.94 km
Maple High School
Secondary: Public
0.72 km
St Joan of Arc Catholic High School
Secondary: Catholic
1.95 km
Stephen Lewis Secondary School
Secondary: Public
4.61 km
St Jean de Brebeuf Catholic High School
Secondary: Catholic
2.60 km







