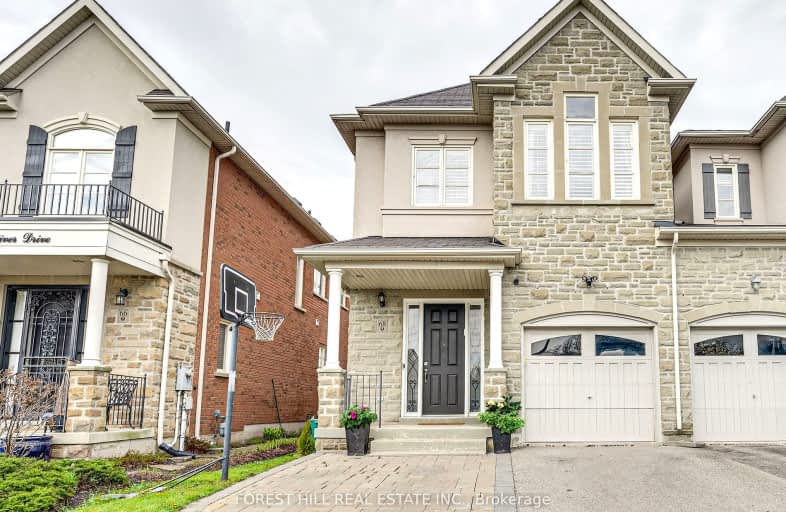Somewhat Walkable
- Some errands can be accomplished on foot.
50
/100
Some Transit
- Most errands require a car.
43
/100
Somewhat Bikeable
- Most errands require a car.
36
/100

St Anne Catholic Elementary School
Elementary: Catholic
0.87 km
St Charles Garnier Catholic Elementary School
Elementary: Catholic
1.58 km
Roselawn Public School
Elementary: Public
1.74 km
Nellie McClung Public School
Elementary: Public
0.88 km
Pleasantville Public School
Elementary: Public
1.60 km
Anne Frank Public School
Elementary: Public
0.21 km
École secondaire Norval-Morrisseau
Secondary: Public
2.59 km
Alexander MacKenzie High School
Secondary: Public
1.68 km
Langstaff Secondary School
Secondary: Public
3.09 km
Westmount Collegiate Institute
Secondary: Public
4.98 km
Stephen Lewis Secondary School
Secondary: Public
2.90 km
St Theresa of Lisieux Catholic High School
Secondary: Catholic
3.84 km
-
Mill Pond Park
262 Mill St (at Trench St), Richmond Hill ON 1.96km -
Ritter Park
Richmond Hill ON 5.58km -
Devonsleigh Playground
117 Devonsleigh Blvd, Richmond Hill ON L4S 1G2 5.82km
-
TD Bank Financial Group
9200 Bathurst St (at Rutherford Rd), Thornhill ON L4J 8W1 1.56km -
CIBC
9950 Dufferin St (at Major MacKenzie Dr. W.), Maple ON L6A 4K5 1.98km -
TD Bank Financial Group
8707 Dufferin St (Summeridge Drive), Thornhill ON L4J 0A2 3.78km








