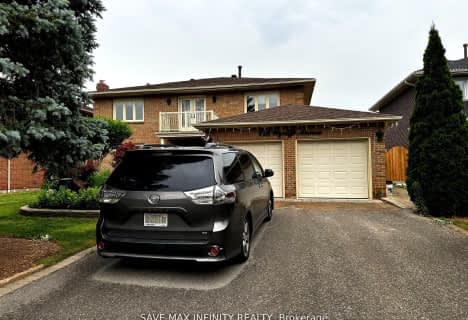
Car-Dependent
- Almost all errands require a car.
Some Transit
- Most errands require a car.
Bikeable
- Some errands can be accomplished on bike.

École élémentaire La Fontaine
Elementary: PublicLorna Jackson Public School
Elementary: PublicElder's Mills Public School
Elementary: PublicSt Andrew Catholic Elementary School
Elementary: CatholicSt Padre Pio Catholic Elementary School
Elementary: CatholicSt Stephen Catholic Elementary School
Elementary: CatholicWoodbridge College
Secondary: PublicTommy Douglas Secondary School
Secondary: PublicHoly Cross Catholic Academy High School
Secondary: CatholicFather Bressani Catholic High School
Secondary: CatholicSt Jean de Brebeuf Catholic High School
Secondary: CatholicEmily Carr Secondary School
Secondary: Public-
Matthew Park
1 Villa Royale Ave (Davos Road and Fossil Hill Road), Woodbridge ON L4H 2Z7 4.59km -
Mcnaughton Soccer
ON 9.04km -
Esther Lorrie Park
Toronto ON 11km
-
RBC Royal Bank
9101 Weston Rd, Woodbridge ON L4H 0L4 4.78km -
BMO Bank of Montreal
3737 Major MacKenzie Dr (at Weston Rd.), Vaughan ON L4H 0A2 5.04km -
TD Bank Financial Group
3978 Cottrelle Blvd, Brampton ON L6P 2R1 5.6km
- 1 bath
- 1 bed
- 1500 sqft
Basme-426 Wycliffe Avenue, Vaughan, Ontario • L4L 3P4 • Islington Woods





