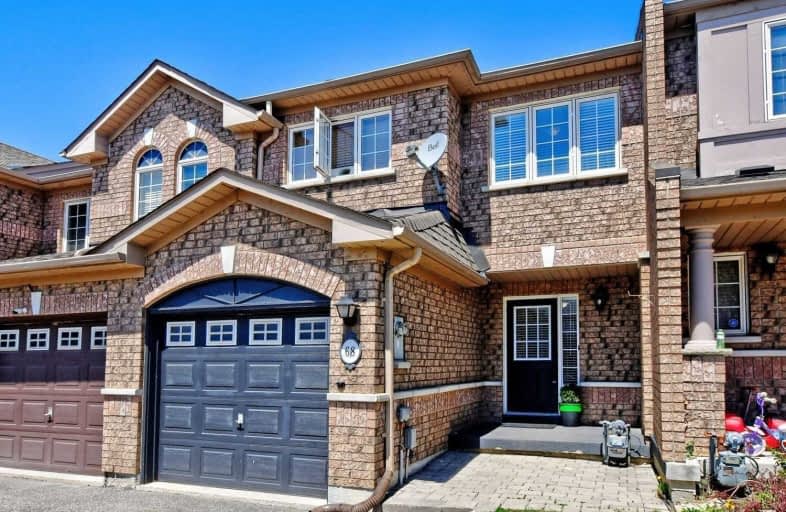Sold on Jul 15, 2019
Note: Property is not currently for sale or for rent.

-
Type: Att/Row/Twnhouse
-
Style: 2-Storey
-
Lot Size: 19.69 x 98.43 Feet
-
Age: No Data
-
Taxes: $3,113 per year
-
Days on Site: 12 Days
-
Added: Sep 07, 2019 (1 week on market)
-
Updated:
-
Last Checked: 2 months ago
-
MLS®#: N4504571
-
Listed By: Sutton group-security real estate inc., brokerage
Completely Finished Freehold Townhome In A Family Neighbourhood, Long Driveway And No Sidewalk. Features 3+1 Generous Size Bedrooms, The Oversized Master Bedroom Includes 4Pc Ensuite And Large Walk-In Closet, The Finished Basement Includes 4Pc Bathroom And Bedroom With Plenty Of Closet Space. Good Size Pantry Room, With Shelves, Fully Fenced Backyard Can Be Accessed From The Garage Or The Breakfast Area. Hardwood And Laminate Throughout, Loved Home!
Extras
Excellent Area, Minutes To Highway 400, Buses, Go Station, Parks, Etc. Price Includes: Fridge, Ss Stove, Ss Dishwasher, Washer And Dryer, (Lg Dwshr & Stove Extended Warranty Till 2022) And All Elf's & Blinds. Upgraded Roof 2015, Ac 2017.
Property Details
Facts for 68 Village Vista Way, Vaughan
Status
Days on Market: 12
Last Status: Sold
Sold Date: Jul 15, 2019
Closed Date: Aug 29, 2019
Expiry Date: Oct 05, 2019
Sold Price: $700,000
Unavailable Date: Jul 15, 2019
Input Date: Jul 03, 2019
Property
Status: Sale
Property Type: Att/Row/Twnhouse
Style: 2-Storey
Area: Vaughan
Community: Rural Vaughan
Availability Date: Flexible
Inside
Bedrooms: 3
Bedrooms Plus: 1
Bathrooms: 4
Kitchens: 1
Rooms: 8
Den/Family Room: No
Air Conditioning: Central Air
Fireplace: No
Laundry Level: Lower
Central Vacuum: N
Washrooms: 4
Building
Basement: Finished
Heat Type: Forced Air
Heat Source: Gas
Exterior: Brick
Elevator: N
UFFI: No
Energy Certificate: N
Water Supply: Municipal
Special Designation: Unknown
Retirement: N
Parking
Driveway: Private
Garage Spaces: 1
Garage Type: Attached
Covered Parking Spaces: 2
Total Parking Spaces: 3
Fees
Tax Year: 2019
Tax Legal Description: Plan 65M3556 Pt Blk 386 Rp65R24987 Parts 46 To 48
Taxes: $3,113
Highlights
Feature: Fenced Yard
Feature: Park
Feature: Public Transit
Feature: School
Land
Cross Street: Keele And Kirby
Municipality District: Vaughan
Fronting On: North
Parcel Number: 033431737
Pool: None
Sewer: Sewers
Lot Depth: 98.43 Feet
Lot Frontage: 19.69 Feet
Rooms
Room details for 68 Village Vista Way, Vaughan
| Type | Dimensions | Description |
|---|---|---|
| Living Ground | 3.79 x 5.56 | Hardwood Floor, Window, Open Concept |
| Dining Ground | 3.79 x 5.56 | Hardwood Floor, Window, Combined W/Living |
| Kitchen Ground | 2.65 x 5.35 | Ceramic Floor, Backsplash, W/O To Yard |
| Breakfast Ground | 2.65 x 5.35 | Ceramic Floor, Eat-In Kitchen, Combined W/Kitchen |
| Foyer Ground | 1.72 x 1.92 | Ceramic Floor, W/O To Garage |
| Master 2nd | 3.26 x 6.22 | Laminate, W/I Closet, 4 Pc Ensuite |
| 2nd Br 2nd | 3.11 x 5.20 | Laminate, Closet, Window |
| 3rd Br 2nd | 2.80 x 3.22 | Laminate, Closet, Window |
| Laundry Bsmt | 1.87 x 2.04 | Laminate, Pantry |
| Br Bsmt | 4.15 x 4.87 | Laminate, 4 Pc Ensuite, Closet |
| XXXXXXXX | XXX XX, XXXX |
XXXX XXX XXXX |
$XXX,XXX |
| XXX XX, XXXX |
XXXXXX XXX XXXX |
$XXX,XXX | |
| XXXXXXXX | XXX XX, XXXX |
XXXXXXX XXX XXXX |
|
| XXX XX, XXXX |
XXXXXX XXX XXXX |
$XXX,XXX | |
| XXXXXXXX | XXX XX, XXXX |
XXXXXXX XXX XXXX |
|
| XXX XX, XXXX |
XXXXXX XXX XXXX |
$XXX,XXX | |
| XXXXXXXX | XXX XX, XXXX |
XXXXXXX XXX XXXX |
|
| XXX XX, XXXX |
XXXXXX XXX XXXX |
$XXX,XXX | |
| XXXXXXXX | XXX XX, XXXX |
XXXXXXX XXX XXXX |
|
| XXX XX, XXXX |
XXXXXX XXX XXXX |
$XXX,XXX | |
| XXXXXXXX | XXX XX, XXXX |
XXXXXXX XXX XXXX |
|
| XXX XX, XXXX |
XXXXXX XXX XXXX |
$XXX,XXX | |
| XXXXXXXX | XXX XX, XXXX |
XXXXXXX XXX XXXX |
|
| XXX XX, XXXX |
XXXXXX XXX XXXX |
$XXX,XXX | |
| XXXXXXXX | XXX XX, XXXX |
XXXX XXX XXXX |
$XXX,XXX |
| XXX XX, XXXX |
XXXXXX XXX XXXX |
$XXX,XXX |
| XXXXXXXX XXXX | XXX XX, XXXX | $700,000 XXX XXXX |
| XXXXXXXX XXXXXX | XXX XX, XXXX | $705,800 XXX XXXX |
| XXXXXXXX XXXXXXX | XXX XX, XXXX | XXX XXXX |
| XXXXXXXX XXXXXX | XXX XX, XXXX | $718,888 XXX XXXX |
| XXXXXXXX XXXXXXX | XXX XX, XXXX | XXX XXXX |
| XXXXXXXX XXXXXX | XXX XX, XXXX | $729,000 XXX XXXX |
| XXXXXXXX XXXXXXX | XXX XX, XXXX | XXX XXXX |
| XXXXXXXX XXXXXX | XXX XX, XXXX | $765,000 XXX XXXX |
| XXXXXXXX XXXXXXX | XXX XX, XXXX | XXX XXXX |
| XXXXXXXX XXXXXX | XXX XX, XXXX | $785,888 XXX XXXX |
| XXXXXXXX XXXXXXX | XXX XX, XXXX | XXX XXXX |
| XXXXXXXX XXXXXX | XXX XX, XXXX | $815,888 XXX XXXX |
| XXXXXXXX XXXXXXX | XXX XX, XXXX | XXX XXXX |
| XXXXXXXX XXXXXX | XXX XX, XXXX | $838,888 XXX XXXX |
| XXXXXXXX XXXX | XXX XX, XXXX | $515,000 XXX XXXX |
| XXXXXXXX XXXXXX | XXX XX, XXXX | $529,000 XXX XXXX |

St David Catholic Elementary School
Elementary: CatholicDivine Mercy Catholic Elementary School
Elementary: CatholicRoméo Dallaire Public School
Elementary: PublicSt Raphael the Archangel Catholic Elementary School
Elementary: CatholicMackenzie Glen Public School
Elementary: PublicHoly Jubilee Catholic Elementary School
Elementary: CatholicTommy Douglas Secondary School
Secondary: PublicKing City Secondary School
Secondary: PublicMaple High School
Secondary: PublicSt Joan of Arc Catholic High School
Secondary: CatholicStephen Lewis Secondary School
Secondary: PublicSt Theresa of Lisieux Catholic High School
Secondary: Catholic

