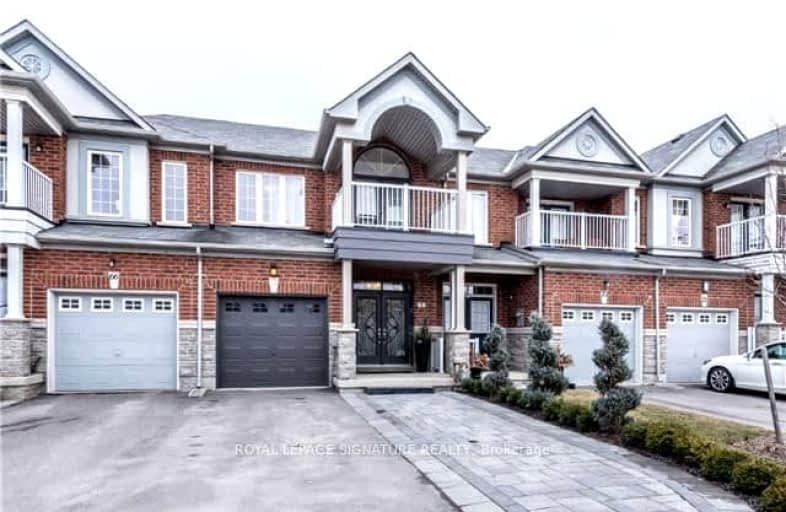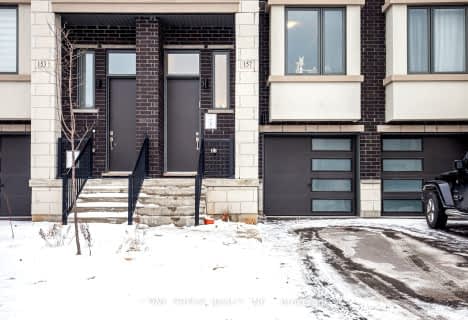Very Walkable
- Most errands can be accomplished on foot.
71
/100
Some Transit
- Most errands require a car.
41
/100
Somewhat Bikeable
- Most errands require a car.
46
/100

ACCESS Elementary
Elementary: Public
2.25 km
Nellie McClung Public School
Elementary: Public
1.77 km
Roméo Dallaire Public School
Elementary: Public
0.68 km
St Cecilia Catholic Elementary School
Elementary: Catholic
1.12 km
Dr Roberta Bondar Public School
Elementary: Public
0.81 km
Herbert H Carnegie Public School
Elementary: Public
2.24 km
École secondaire Norval-Morrisseau
Secondary: Public
4.55 km
Alexander MacKenzie High School
Secondary: Public
3.82 km
Maple High School
Secondary: Public
3.81 km
St Joan of Arc Catholic High School
Secondary: Catholic
2.23 km
Stephen Lewis Secondary School
Secondary: Public
2.95 km
St Theresa of Lisieux Catholic High School
Secondary: Catholic
4.47 km
-
Mill Pond Park
262 Mill St (at Trench St), Richmond Hill ON 3.77km -
Rosedale North Park
350 Atkinson Ave, Vaughan ON 6.13km -
Meander Park
Richmond Hill ON 6.59km
-
CIBC
9950 Dufferin St (at Major MacKenzie Dr. W.), Maple ON L6A 4K5 0.34km -
TD Bank Financial Group
2933 Major MacKenzie Dr (Jane & Major Mac), Maple ON L6A 3N9 3.61km -
CIBC
9641 Jane St (Major Mackenzie), Vaughan ON L6A 4G5 3.89km













