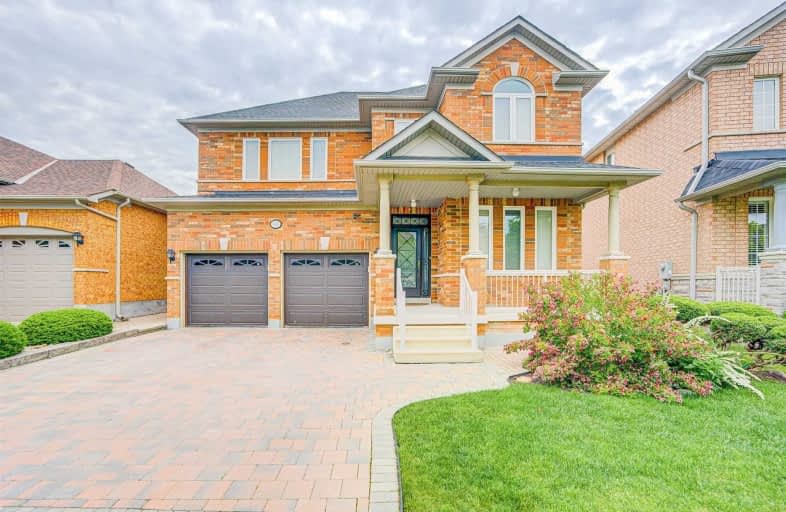
3D Walkthrough

Forest Run Elementary School
Elementary: Public
0.18 km
Bakersfield Public School
Elementary: Public
1.76 km
St Cecilia Catholic Elementary School
Elementary: Catholic
1.56 km
Dr Roberta Bondar Public School
Elementary: Public
1.82 km
Carrville Mills Public School
Elementary: Public
1.34 km
Thornhill Woods Public School
Elementary: Public
1.68 km
Maple High School
Secondary: Public
3.42 km
Vaughan Secondary School
Secondary: Public
4.60 km
Westmount Collegiate Institute
Secondary: Public
3.46 km
St Joan of Arc Catholic High School
Secondary: Catholic
3.79 km
Stephen Lewis Secondary School
Secondary: Public
1.05 km
St Elizabeth Catholic High School
Secondary: Catholic
4.43 km













