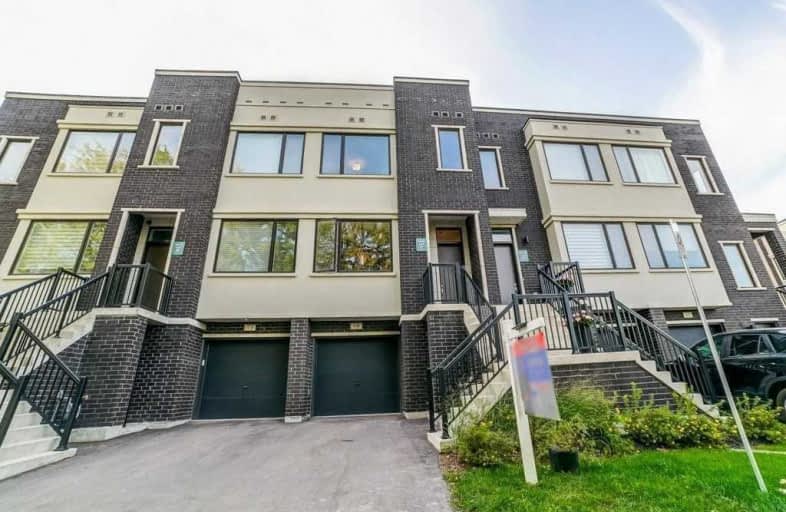Leased on Jan 19, 2021
Note: Property is not currently for sale or for rent.

-
Type: Att/Row/Twnhouse
-
Style: 3-Storey
-
Lease Term: 1 Year
-
Possession: Immediate
-
All Inclusive: N
-
Lot Size: 0 x 0
-
Age: No Data
-
Days on Site: 2 Days
-
Added: Jan 17, 2021 (2 days on market)
-
Updated:
-
Last Checked: 2 months ago
-
MLS®#: N5086672
-
Listed By: Master`s trust realty inc., brokerage
Stunning Urban 3 Bed, 3 Bath Townhome In Prestigious Cold Creek Estates. Spacious Open Concept, All Smooth Ceilings 10' Main Flr & 9' 2nd Flr. Custom Backsplash. S/S Appl & Upgraded Laminate Floors,Ceramic Tiles Grand Open Concept Layout European-Inspired Custom Designed Kitchen Cabinetry, Large Center Island W/Granite Waterfall Counter Top. High-Quality Finishes, Spacious Master Bdrm With Large W/I Closet, 5 Piece Ensuite. Close To Schools
Extras
Two Years New Building. Kitchen Aid S/S Appliance Package, White Stacked W/D On 2nd Floor. Basement Not Included.
Property Details
Facts for 69 Sydney Circle, Vaughan
Status
Days on Market: 2
Last Status: Leased
Sold Date: Jan 19, 2021
Closed Date: Mar 01, 2021
Expiry Date: Apr 30, 2021
Sold Price: $2,600
Unavailable Date: Jan 19, 2021
Input Date: Jan 17, 2021
Prior LSC: Listing with no contract changes
Property
Status: Lease
Property Type: Att/Row/Twnhouse
Style: 3-Storey
Area: Vaughan
Community: Vellore Village
Availability Date: Immediate
Inside
Bedrooms: 3
Bedrooms Plus: 1
Bathrooms: 3
Kitchens: 1
Rooms: 7
Den/Family Room: Yes
Air Conditioning: Central Air
Fireplace: No
Laundry: Ensuite
Washrooms: 3
Utilities
Utilities Included: N
Building
Basement: Fin W/O
Heat Type: Forced Air
Heat Source: Gas
Exterior: Brick
Exterior: Stucco/Plaster
Private Entrance: Y
Water Supply: Municipal
Special Designation: Unknown
Parking
Driveway: Pvt Double
Parking Included: Yes
Garage Spaces: 1
Garage Type: Attached
Covered Parking Spaces: 2
Total Parking Spaces: 2
Fees
Cable Included: No
Central A/C Included: No
Common Elements Included: Yes
Heating Included: No
Hydro Included: No
Water Included: No
Land
Cross Street: Weston Rd/Major Mack
Municipality District: Vaughan
Fronting On: East
Pool: None
Sewer: Sewers
Payment Frequency: Monthly
Rooms
Room details for 69 Sydney Circle, Vaughan
| Type | Dimensions | Description |
|---|---|---|
| Kitchen Main | - | Centre Island, Stainless Steel Appl, Granite Counter |
| Dining Main | - | Large Window, Laminate, Open Concept |
| Family Main | - | W/O To Balcony, Large Window, Open Concept |
| Master 2nd | - | 5 Pc Ensuite, W/I Closet, Large Window |
| 2nd Br 2nd | - | Large Window, Laminate, Closet |
| 3rd Br 2nd | - | Laminate, Window, Closet |
| Laundry 2nd | - | Stainless Steel Sink |
| XXXXXXXX | XXX XX, XXXX |
XXXXXX XXX XXXX |
$X,XXX |
| XXX XX, XXXX |
XXXXXX XXX XXXX |
$X,XXX | |
| XXXXXXXX | XXX XX, XXXX |
XXXX XXX XXXX |
$XXX,XXX |
| XXX XX, XXXX |
XXXXXX XXX XXXX |
$XXX,XXX | |
| XXXXXXXX | XXX XX, XXXX |
XXXXXX XXX XXXX |
$X,XXX |
| XXX XX, XXXX |
XXXXXX XXX XXXX |
$X,XXX | |
| XXXXXXXX | XXX XX, XXXX |
XXXXXXX XXX XXXX |
|
| XXX XX, XXXX |
XXXXXX XXX XXXX |
$X,XXX |
| XXXXXXXX XXXXXX | XXX XX, XXXX | $2,600 XXX XXXX |
| XXXXXXXX XXXXXX | XXX XX, XXXX | $2,600 XXX XXXX |
| XXXXXXXX XXXX | XXX XX, XXXX | $948,888 XXX XXXX |
| XXXXXXXX XXXXXX | XXX XX, XXXX | $948,888 XXX XXXX |
| XXXXXXXX XXXXXX | XXX XX, XXXX | $2,350 XXX XXXX |
| XXXXXXXX XXXXXX | XXX XX, XXXX | $2,400 XXX XXXX |
| XXXXXXXX XXXXXXX | XXX XX, XXXX | XXX XXXX |
| XXXXXXXX XXXXXX | XXX XX, XXXX | $2,475 XXX XXXX |

Johnny Lombardi Public School
Elementary: PublicGuardian Angels
Elementary: CatholicVellore Woods Public School
Elementary: PublicFossil Hill Public School
Elementary: PublicSt Mary of the Angels Catholic Elementary School
Elementary: CatholicSt Veronica Catholic Elementary School
Elementary: CatholicSt Luke Catholic Learning Centre
Secondary: CatholicTommy Douglas Secondary School
Secondary: PublicFather Bressani Catholic High School
Secondary: CatholicMaple High School
Secondary: PublicSt Jean de Brebeuf Catholic High School
Secondary: CatholicEmily Carr Secondary School
Secondary: Public

