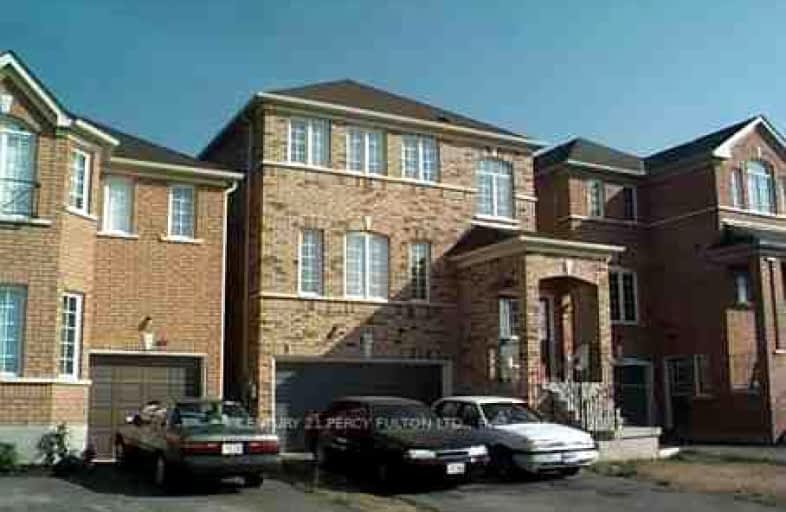Car-Dependent
- Almost all errands require a car.
8
/100
Some Transit
- Most errands require a car.
35
/100
Bikeable
- Some errands can be accomplished on bike.
51
/100

Wilshire Elementary School
Elementary: Public
1.23 km
Forest Run Elementary School
Elementary: Public
1.70 km
Bakersfield Public School
Elementary: Public
0.80 km
Ventura Park Public School
Elementary: Public
1.13 km
Carrville Mills Public School
Elementary: Public
2.04 km
Thornhill Woods Public School
Elementary: Public
1.60 km
North West Year Round Alternative Centre
Secondary: Public
5.02 km
Langstaff Secondary School
Secondary: Public
3.41 km
Vaughan Secondary School
Secondary: Public
2.87 km
Westmount Collegiate Institute
Secondary: Public
1.83 km
Stephen Lewis Secondary School
Secondary: Public
1.50 km
St Elizabeth Catholic High School
Secondary: Catholic
2.63 km
-
Conley Park North
120 Conley St (Conley St & McCabe Cres), Vaughan ON 3.72km -
Jack Pine Park
61 Petticoat Rd, Vaughan ON 4.1km -
Dr. James Langstaff Park
155 Red Maple Rd, Richmond Hill ON L4B 4P9 5.21km
-
TD Bank Financial Group
8707 Dufferin St (Summeridge Drive), Thornhill ON L4J 0A2 0.74km -
TD Bank Financial Group
1054 Centre St (at New Westminster Dr), Thornhill ON L4J 3M8 1.92km -
TD Bank Financial Group
9200 Bathurst St (at Rutherford Rd), Thornhill ON L4J 8W1 2.93km
