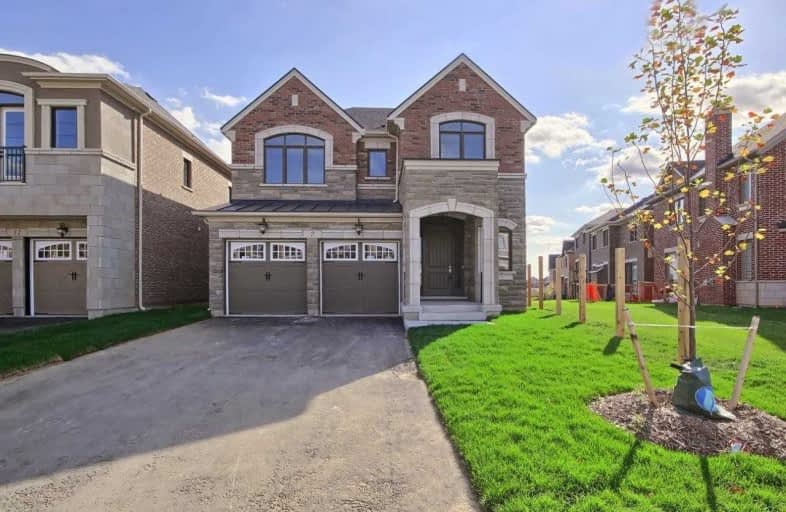
École élémentaire La Fontaine
Elementary: Public
3.11 km
Lorna Jackson Public School
Elementary: Public
4.45 km
Kleinburg Public School
Elementary: Public
2.40 km
St Andrew Catholic Elementary School
Elementary: Catholic
4.93 km
St Padre Pio Catholic Elementary School
Elementary: Catholic
4.25 km
St Stephen Catholic Elementary School
Elementary: Catholic
4.69 km
St Luke Catholic Learning Centre
Secondary: Catholic
7.36 km
Woodbridge College
Secondary: Public
9.60 km
Tommy Douglas Secondary School
Secondary: Public
4.50 km
Father Bressani Catholic High School
Secondary: Catholic
8.33 km
St Jean de Brebeuf Catholic High School
Secondary: Catholic
5.59 km
Emily Carr Secondary School
Secondary: Public
5.38 km



